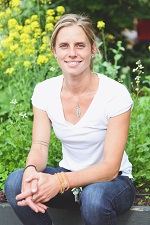 Design Center for Environmental and Community Health (EaCH)
Design Center for Environmental and Community Health (EaCH)
Design for EaCH is a center for collaboration among educators, researchers, students and practitioners concerned with the health of people and the environment we live in. We study health related design problems in the laboratory and classroom, and implement solutions in the real world. Our goal is to rise above the minimum bar of sustainability, toward a healthier, better balanced, and more productive world community that maximizes quality of life. We do that through research and development ranging from therapeutic landscapes and accessible design, to resilient design, green infrastructure and wildlife habitat restoration. The Design Center Fellows fully embrace the College of Agriculture and Natural Resources' five Strategic Initiatives.
Outreach and Research Activities
Fellows and Collaborators
Design Center Director:
Byoung-Suk Kweon PhD. PLA., Professor
Design Center Fellows:
Christopher Ellis PhD. PLA., Professor and CELA Fellow
David Myers PhD. PLA., Associate Professor, Director of Landscape Architecture and FCELA
Deni Ruggeri PhD., Associate Professor, BLA Chair and Executive Director of EDRA
Naomi Sachs PhD., Assistant Professor and founder of the Therapeutic Landscapes Network
Kelly Fleming., Assistant Clinical Professor
Jack Sullivan PLA., Associate Professor, FASLA and Rome Prize winner
Bin Jiang PhD., Associate Professor University of Hong Kong, Urban Environments and Human Health Lab
Recent collaborators:
- US Environmental Protection Agency
- National Science Foundation
- Chesapeake Bay Trust
- Maryland Department of Natural Resources
- Maryland Department of Housing and Community Development
- Nature Sacred
- Institute for Integrative Health
- National Center for Smart Growth
- Partnership for Action Learning in Sustainability
- Urban Environments and Human Health Lab
- The Urban Studio
- City of Fredrick, Maryland
- Montgomery County Parks
- Prince George's County Parks
- New Windsor, Maryland
- City of Mount Rainier, Maryland
- Preservation Maryland
- Town of Snow Hill, Maryland
- Little Friends for Peace
- Friends Community School
- Ann Arundel County
- Odenton Town Center
- Town of New Market, Maryland
- Arlington Echo Outdoor Education Center
- Druid Heights Community Development Corporation
- Greater Baltimore Wilderness Coalition
- Maryland Nature Play Working Group
- Central Kenilworth Avenue Revitalization Community Development Corporation
- Greater Baybrook Alliance
COMMUNITY ENGAGEMENT
Community Engagement
We take on community engagement projects to improve the health and well-being of community residents. Funding sources to design and implement the projects range from state and local agencies, to non-profit organizations and philanthropists. Working together with residents and community stakeholders, design center members help to build a shared vision and transform the lives of every community member involved.

__________________________________________
A Social Masterplan for An Agricultural Garden in Lurano and Castel Cerreto, Italy
Dr. Deni Ruggeri is an Assistant Professor of Landscape Architecture at the University of Maryland, College Park. His research focuses on social and psychological dimensions of landscape architecture and urban design, participatory design, and urban green infrastructure. Last Spring, he has taken the lead on a project that involved UMD a small group of Landscape Architecture students to staff a Living Lab, a laboratory for designing, managing and illustrating the idea of a “solidarity Landscape’ to connect two social service hubs in Lurano and Castel Cerreto, Italy. This a social masterplan, a strategic document that addresses the future of the landscape from the perspective of mutuality and stewardship of fellow human beings and the eco-systems that supports their lives. The plan considers the needs of the most fragile individuals, because of different abilities, health, and economic challenges, and empowers them to become active stewards of the landscape through direct engagement with natural and social processes.
COLLABORATORS:
-
The community of Castel Cerrato
-
Consorzio Fa
-
Fondazione Istituti Educativi Bergamo (FIEB), a 100 year old foundation that promotes agriculture and nature based education.
IN THE NEWS:
-
Multiple newspaper publications
-
Prima Trevilio online article

__________________________________________
Park WiFi as a BRIDGE to Community Resilience
This innovative project funded by the National Science Foundation aims to bring free Wi-Fi to public parks while creating technology that could bridge the digital divide. Researchers are exploring ways to provide internet access to individuals and communities that now struggle to get online and hopes to improve community resilience by enabling fast, reliable public communication.
COLLABORATORS:
- Nirupam Roy, assistant professor, computer science (PI)
- Jennifer Roberts, associate professor, kinesiology
- Elizabeth Bonsignore, assistant research scientist, College of Information Studies
- * Naomi Sachs, assistant professor, Plant Science and Landscape Architecture
- * Byoung-Suk Kweon, associate professor, Plant Science and Landscape Architecture
- Tara Burke, program manager, Smart Cities Initiative, National Center for Smart Growth Research & Education
- Kim Fisher, program director, Partnership for Action Learning in Sustainability, National Center for Smart Growth Research & Education
- Lauren Belle, sustainability specialist, Maryland National Capitol Parks and Planning Commission
* Design for EaCH fellows
FUNDED BY: National Science Foundation, $150,000
IN THE NEWS:
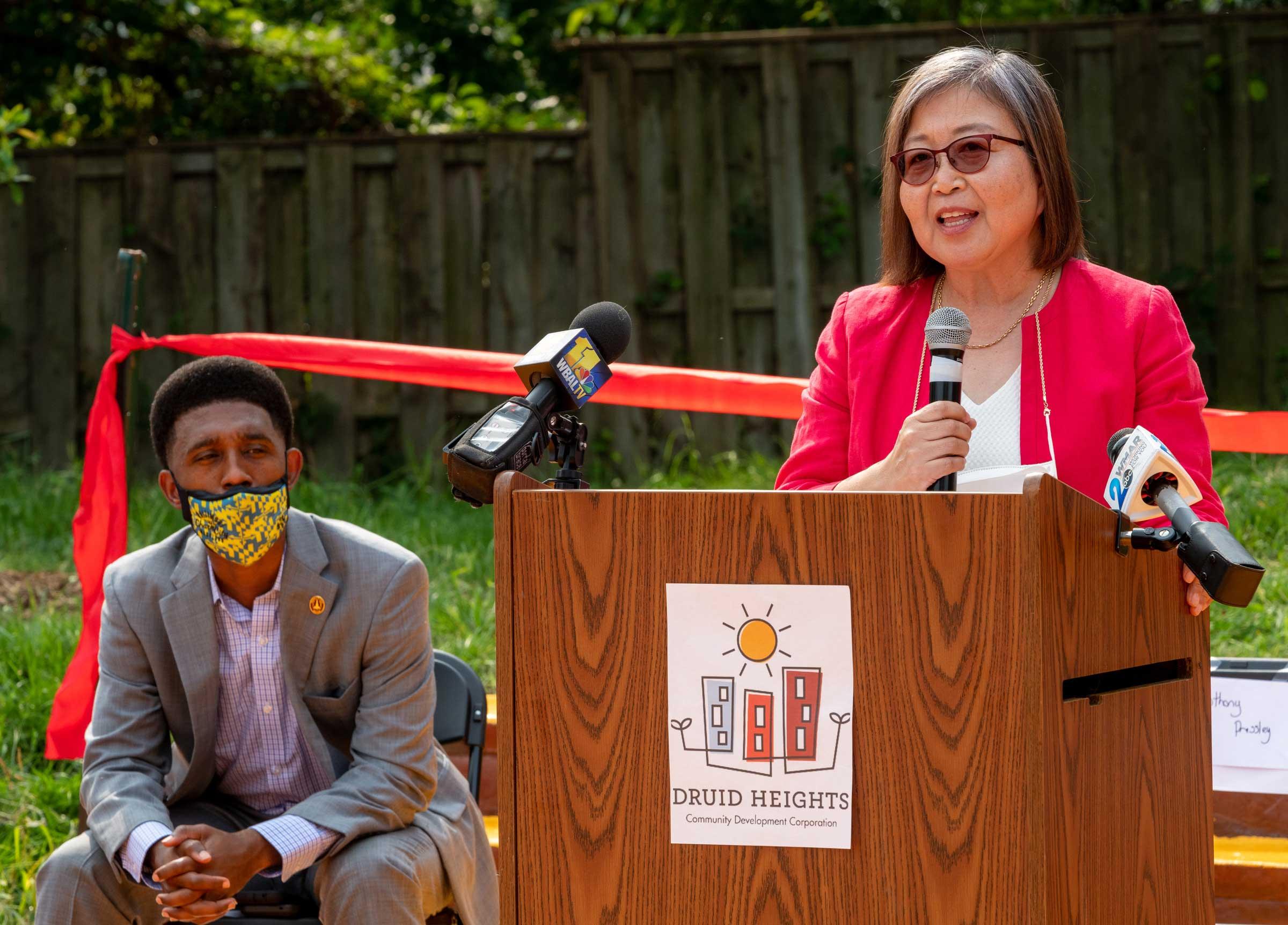
__________________________________________
Gold Street Park in Druid Heights, Baltimore
As part of an ongoing effort to replace blight in Baltimore City and generate a higher standard of living for community residents, students in UMD’s Landscape Architecture program led the design of Gold Street Park, a new community space in Druid Heights, Baltimore. The project was initiated and led by Byoung-Suk Kweon, associate professor in Landscape Architecture, and was driven by feedback and partnerships with local community residents and stakeholders. The now completed Gold Street Park is an architecturally significant and environmentally sustainable public green space with multiple features and attractions available to the community, and is the latest in a series of parks intended to revitalize Druid Heights, following the completion of Archway Park in 2019. Rather than looking at and traversing a vacant lot, residents may now contribute to the city’s environmental sustainability by managing stormwater runoff, convene with their friends and families for performances, enjoy art projects and a meditation space, hold outdoor church services, and much more. - Graham Binder, Read More
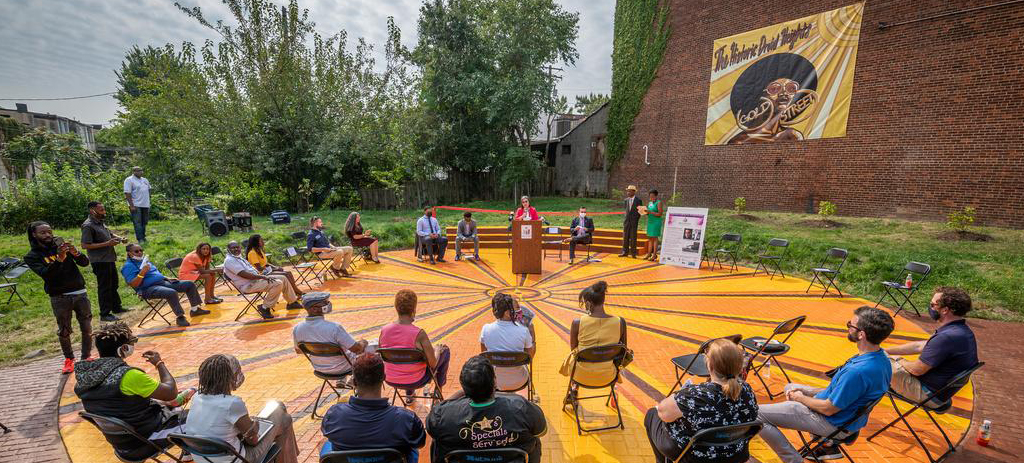
PROJECT LEADS:
Dr. Byoung-Suk Kweon, PhD, PLA, Associate Professor
Che-Wei Yi, Master of Landscape Architecture
Laura Robinson, Master of Landscape Architecture
CLIENT: Neighborhood of Druid Heights
LOCATION: Baltimore City, MD
PARTNERS: Druid Heights Community Development Corporation
FUNDED BY: Chesapeake Bay Trust, Maryland Department of Natural Resources, US EPA, Baltimore Housing & Community Development, $258,000 total.
IN THE NEWS:
- A Park with a Heart of Gold - Landscape Architecture Magazine
- Striking ‘Gold’ With New Baltimore Park - Maryland Today
- WBAL-TV11: Baltimore Group Transforms Old Dumping Ground into New Park Space
- Gold Street Park Dedication with Baltimore Mayor Brandon Scott and Dean Beyrouty
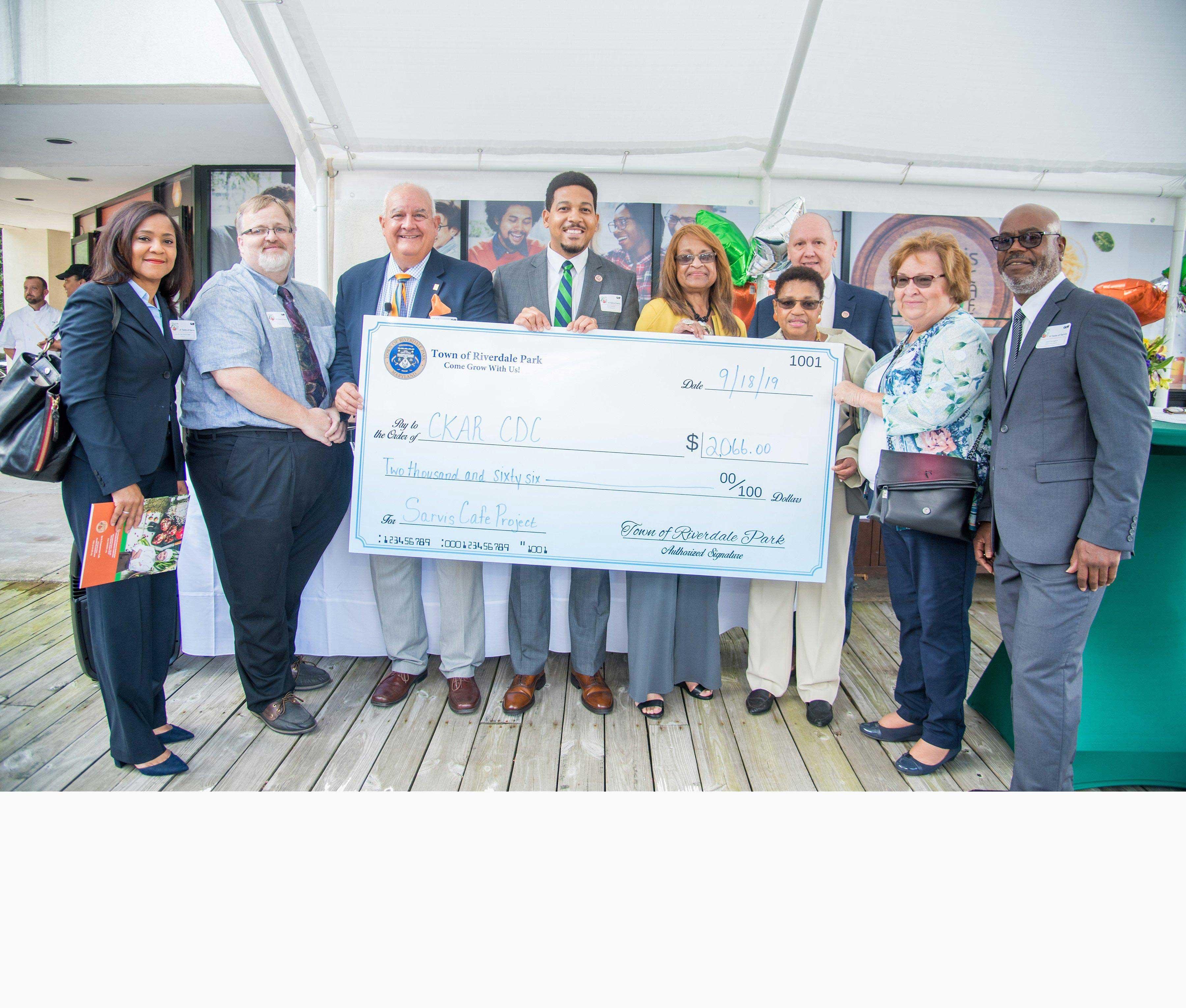
__________________________________________
Sarvis Empowerment Cafe
Run by the Central Kenilworth Avenue Revitalization Community Development Corporation (CKAR CDC), the Sarvis Empowerment Cafe is a powerhouse serving the Greater Riverdale community. The Cafe will serve fresh, healthy and affordable meals, and provide a professional food-service industry training program to help set up community members to pursue bigger and better jobs.
In partnership with Prince George’s Community College, Sarvis will provide a 14-week certified culinary arts and customer service training program to produce 45 future chefs. “CKAR, CDC hired a professional chef who will teach a course at Prince George’s Community College so that community members can take the class and receive a college certificate.
PROJECT LEADS: Dennis Nola, PLA, FASLA
CLIENT: CKAR
LOCATION: Riverdale, MD
PARTNERS: Central Kenilworth Avenue Revitalization Community Development Corporation
FUNDED BY: State of Maryland, $1.2 Million
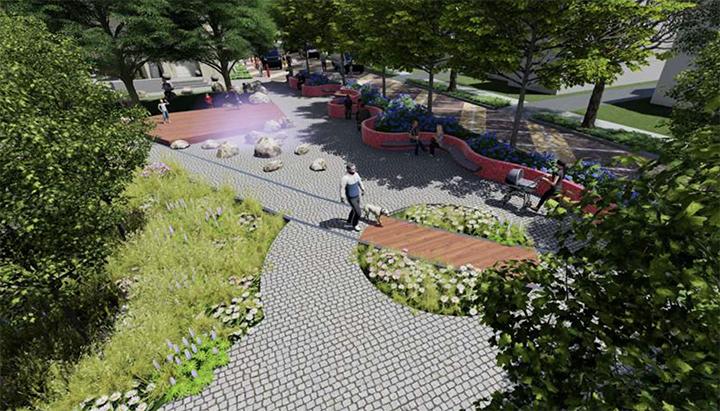
__________________________________________
Memorial Park
"This is a complete revitalization of the entire block of 3300 Rhode Island Avenue - a block that sits right in the center of our downtown core, connecting the business districts along Route 1 and 34th Street. The design is placemaking at its finest. Coupled with upgrades to traffic calming devices along Route 1, it will increase the chance that folks slow down and notice Mount Rainier while traveling between Hyattsville and D.C. This increases the chance that people decide to stop in Mount Rainier to shop or eat." - Source: Lukeformountrainier.org
PROJECT LEADS: Jack Sullivan, PLA, FALSA
CLIENT: City of Mount Rainier
LOCATION: 3300 Rhode Island Ave, Mount Rainier, MD
PARTNERS: Maryland Housing and Community Development, Preservation Maryland
FUNDED BY: Maryland Housing and Community Development, Preservation Maryland, Mount Rainier, $400,000 (total)
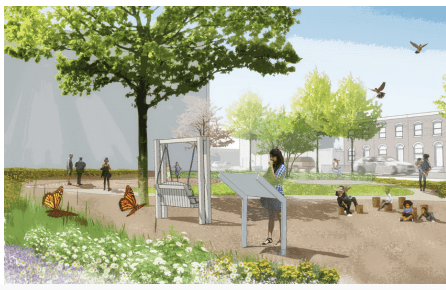
__________________________________________
Druid Heights Master Plan
Located northwest of downtown Baltimore, Druid Heights is working to revitalize its neighborhood with new housing developments and improved open spaces. Working together with the Druid Heights Community Development Corporation, Dr. Byoung-Suk Kweon and her students have been meeting for years with community members to design and masterplan the open spaces in Druid Heights. The City of Baltimore adopted the Druid Heights Master Plan into its overall Green Network Plan in 2018.
PROJECT LEADS:
Dr. Byoung-Suk Kweon, PhD, PLA, Associate Professor
Che-Wei Yi, Master of Landscape Architecture Student (link to related thesis)
CLIENT: Neighborhood of Druid Heights
LOCATION: Baltimore City, MD
PARTNERS: Druid Heights Community Development Corporation
FUNDED BY: Chesapeake Bay Trust, Maryland Department of Natural Resources.
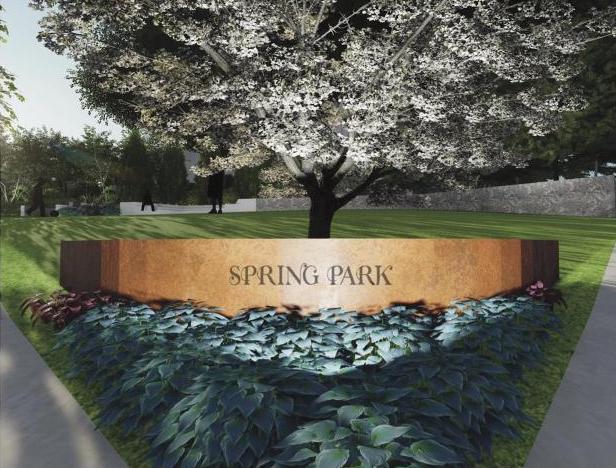
__________________________________________
Peace Garden in Spring Park
PROJECT LEADS: Jack Sullivan, PLA, FALSA
CLIENT: City of Mount Rainier
LOCATION: Mount Rainier, MD
PARTNERS: Little Friends for Peace
FUNDED BY: Little Friends for Peace and City of Mount Rainier, $55,000
Environmental Design
Environmental Design
Healthy communities and economies are dependent on healthy environments. Our members design and build green infrastructure that restores the natural functions of the land, and regrows habitat for indigenous wildlife. From responsible management of urban stormwater quality, to the rehabilitation of land degraded from neglectful development practices, we seek to reverse the damage caused to important natural systems.
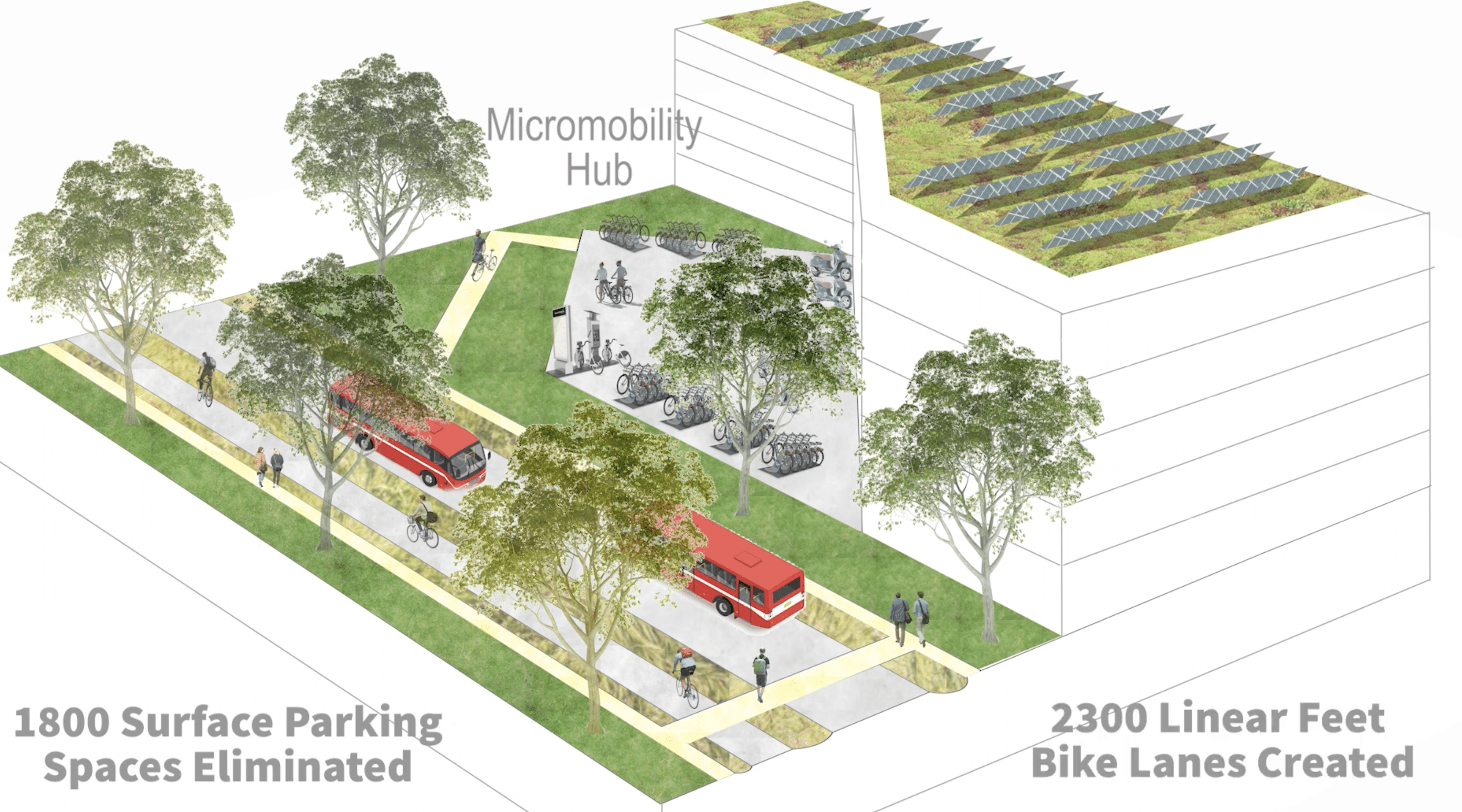
__________________________________________
EPA RainWorks "Future Flows" Master Plan
A group of UMD students have won first place in the 2022 EPA RainWorks Challenge, a national competition run by the U.S. EPA that challenges students to design on-campus green infrastructure solutions to address stormwater pollution. With their entry entitled "Future Flows", the winning team designed a masterplan proposing a green infrastructure redesign that would improve the movement of people and the flow of rainwater across 66-acres in the north section of campus. The main design strategy of this Master Plan was to replace hard surfaces with green space, effectively decreasing impervious surfaces by 33%, reducing rainwater runoff by an average of 132%, and lowering the air temperature by almost 8 (degrees). The plan also proposed the addition of 2,300 feet of bike paths and over 2,500 linear feet of pedestrian trails which would reduce interaction between cars, pedestrians and bikers. These new trails include a boardwalk nature path along campus creek, known to be rather inaccessible as it is currently obstructed by trees and overgrown with invasive species.
Design Team: Bryn Martin, Kelsey Moody, Hanna Savio, Bridget Stokes, Anushka Tandon and Isabella Battish.
Project Management: Byoung-Suk Kweon (associate professor in the Department of Plant Science and Landscape Architecture), Michael Carmichael (stormwater Maintenance Coordinator and facilities management), and Peter May (Assistant Research Professor in the Department of Environmental Science and Technology).
Location: University of Maryland, College Park, MD
Partners: The University of Maryland, College of Agriculture and Natural Resources, United States EPA
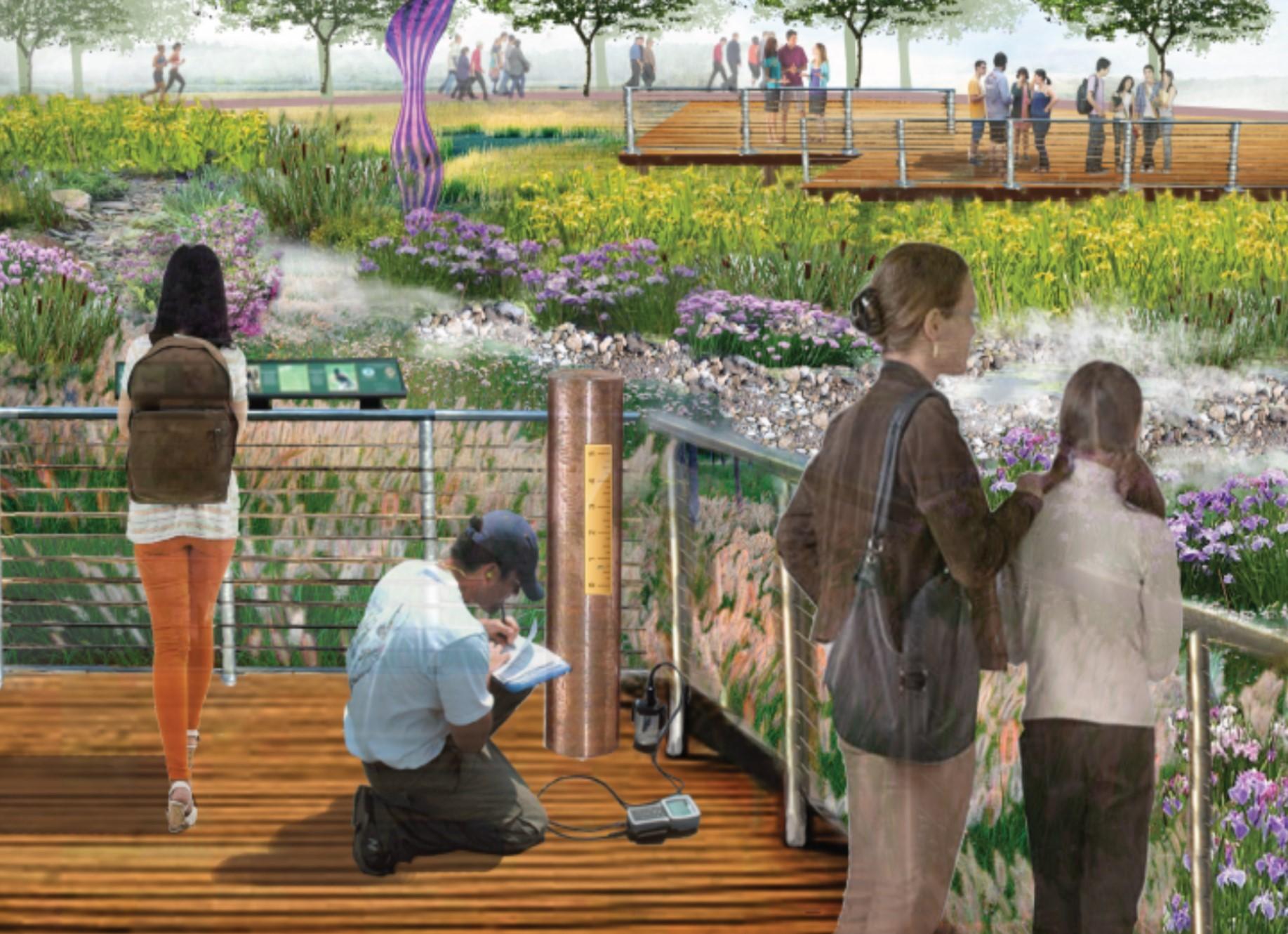
__________________________________________
Agro-Ecology Corridor
The Agro-Ecology Corridor is a living learning laboratory designed to address the sustainability of food production in the context of natural resource preservation. It is a showcase of technology, teaching, research and ideas that connect the dots between food security and environmental sustainability in the face of world hunger, food safety and security, climate change, pollinator and biodiversity loss, water quality degradation, and threats to human health. It represents a tremendous opportunity to engage world-class researchers and educators across all disciplines in solving the most pressing global challenges of our time.
Design Teams: (Team 1) Alondra Liriano, Alyssa Steele, Deanna, Delaney Accomando, Rahat Duary, Elin Fan, Elise Shallbetter, Yike Xu, Grace Barton, Jacob Hess, Kane Cunningham, Karisha Rodrigo, Kianna Chow, Bridgette Hammett, Luke Peterson, Nikki Cavender, Tali Kirshenboim, Teddy Ziolkowski, Zaria Stebbins, (Team 2) Maegan Berger, Ian Burkhardt, Antonio Escobar, Ryan Herilla, Ian Kisakye, Dayanara Padilla, Lauren Sheredos, Abby Smith, Emily Stancliff
Project Management: Dennis Nola, PLA, FASLA
Location: University of Maryland, College Park, MD
Partners: The University of Maryland, College of Agriculture and Natural Resources
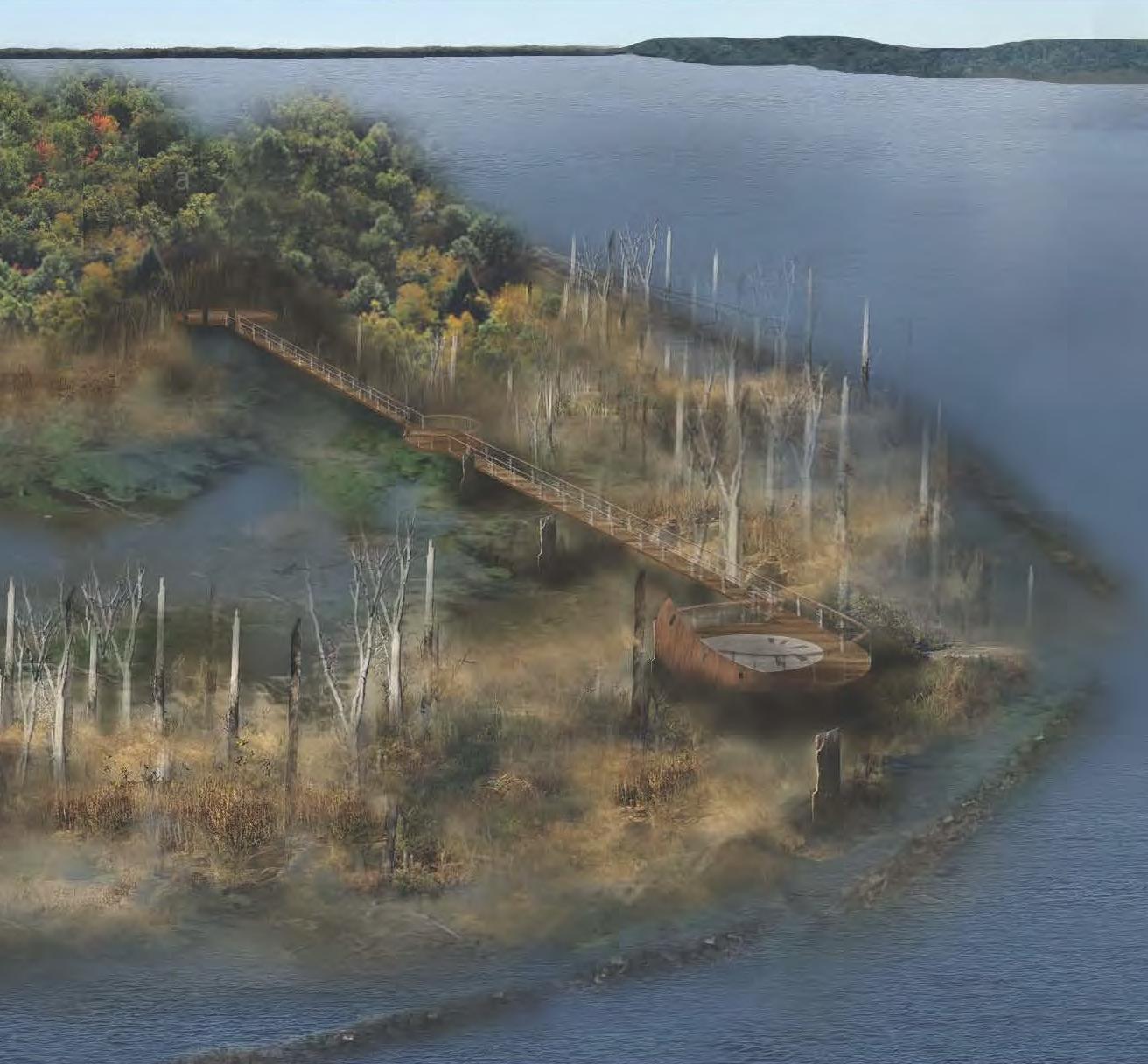
__________________________________________
Piscataway Valley Greenway
Piscataway Watershed encompasses approximately 67.6 square miles in southern Maryland. Portions of the originally planned trails proposed in the Prince George's County Trails Masterplan were conceptually located along the spine of Piscataway Creek but overtime some questions emerged: should the trail be realigned outside the floodplain? Should there be additional cross trails? Could neighborhoods along the trail be better connected to it to increase use and stewardship?
The overall goal of the project was to research and document the inventory, programming information, and composite analysis to inform creative planning and design interventions available to the county. With this in mind, the project objectives included:
- assessing and realigning the existing main segment of the Piscataway Greenway system
- avoiding regulated areas such as floodplains, steep slopes, wetlands, and stream buffers
- analyzing the impact of topography for proposed alignment
- exploring connector trails to enhance connectivity to adjacent neighborhoods and parks
- designing key locations that provide a sense of identity for the region
DESIGN TEAMS:
Lauren Gray, Alison Jones, Jonathan Mallory, Emma Podietz, Christopher Samoray, William Sullivan, Yuki Whitley
PROJECT MANAGEMENT:
David Myers, PhD, PLA, ASLA , Mia Manning (graphic Editor)
LOCATION: Lower Prince George’s County, MD
PARTNERS: Maryland National Capital Parks and Planning Commission, Accokeek Foundation, Lardner/Klein Landscape Architects, Partnership for Action Learning in Sustainability (PALS)
FUNDING: Prince George's County, $6,000
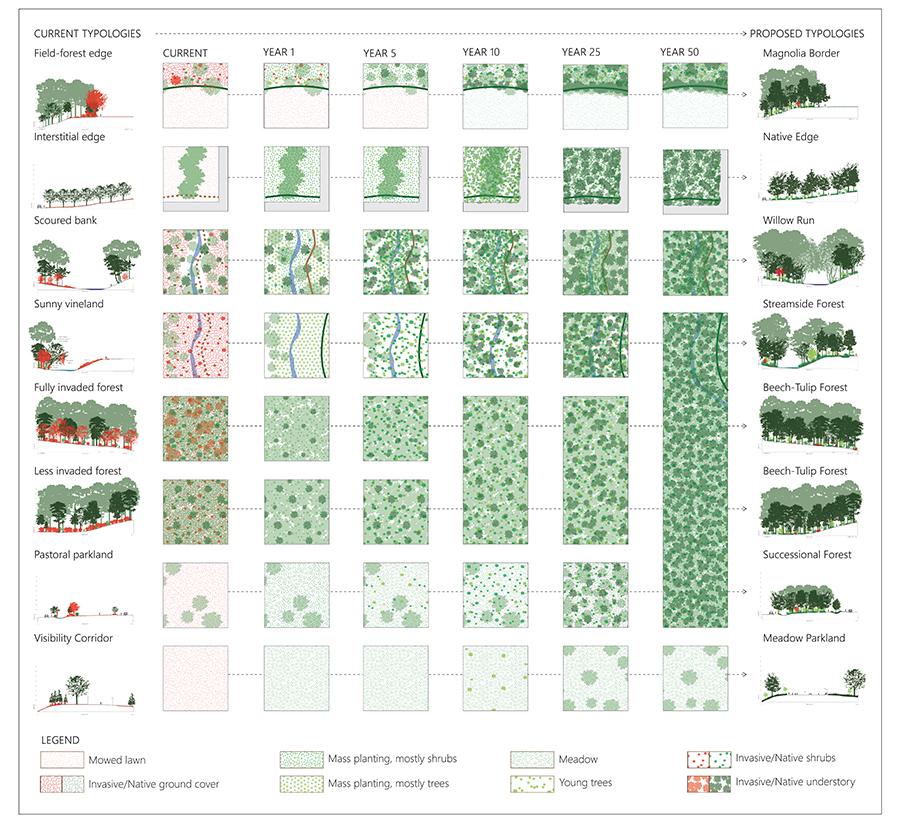
__________________________________________
Applying Vegetation Dynamics Theory to the Long-Term Ecological Design and Management of Urban Public Parks: Upper Long Branch Stream Valley, Maryland
Author: Emma Podietz
Thesis Committee:
- Dr. David N. Myers, Associate Professor, UMD
- Dr. Lea R. Johnson, Associate Director, Land Stewardship and Ecology, Longwood Gardens
- Jana VanderGoot, Associate Professor, UMD
Abstract: Calls for ecological applications in landscape architecture have increased as the world faces compounding crises of climate change, biodiversity loss, and human disconnection with natural systems. Landscape architects are uniquely situated to address these crises as practitioners who engage at multiple scales with ecological systems, placemaking, and land use planning. A sustainability ethic exists within the discipline, but ecological principles and theory are inconsistently applied in built work. Vegetation dynamics theory generalizes the mechanisms of plant community change over time, and presents a useful framework for the planting design, long-term adaptive management, and stewardship of urban parks. The principles of the theory can be interwoven with ecological and aesthetic goals of designed landscapes. This thesis demonstrates how centering vegetation dynamics theory in urban park design can enhance ecological function of urban landscapes, create heightened place attachment through aesthetic and interpretive experience, and guide the long-term management and stewardship of urban ecosystems in the Mid-Atlantic United States.
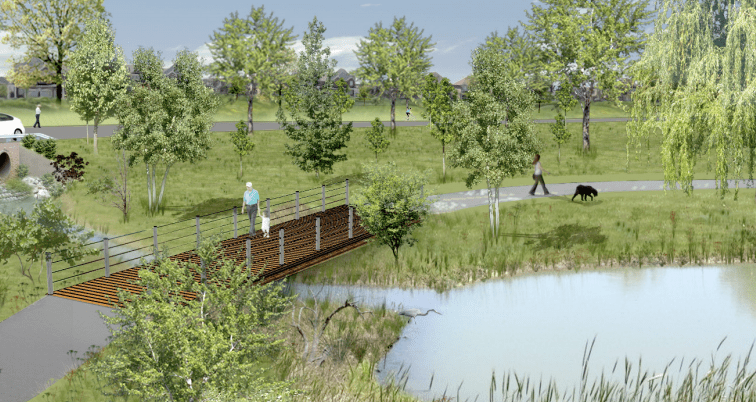
__________________________________________
Carroll Creek Wildlife Recreation Area Masterplan
The Carroll Creek Wildlife Recreation Area conceptual plan is the result of a collaboration between The City of Frederick Planning Department, the Partnership for Active Learning in Sustainability, and the Landscape Architecture program at the University of Maryland. The project included a detailed site analysis of the Carroll Creek floodplain between Highland Street and the Monocacy River and the development of a conceptual design for a shared use path (bicycle and pedestrian) that would connect existing infrastructure through upcoming development in East Frederick to the future Monocacy River Trail.
Recommendations were to:
Implement a trail network, in the form of Shared Use Path, to connect planned and existing communities and to encourage non-motorized transportation across the city. The proposed section of the Shared Use Path, between Highland Street and the Monocacy River, will provide a necessary link for The City of Frederick’s existing parks, trails and statewide trail systems by connecting Baker Park and the Carroll Creek Linear Park to the Monocacy River Trail system. The Carroll Creek Wildlife Recreation Area would provide the experience of a more naturalistic environment that is not available from The City of Frederick’s downtown parks.
Create a high quality recreational open space. Current and proposed development on both sides of the Carroll Creek can benefit from a design that respects the inherent conditions of the flood plain. With the construction to the Nicodemus community already underway along Church Street and proposals for development on the Renn Farm property, preservation of open space bordering the Carroll Creek should be of high priority. A Shared Use Path and park space would help increase property values, provide recreational areas, and establish an identity for new sections of East Frederick.
Treat stormwater entering the floodplain. Improving functionality of the floodplain hydrology and habitat and incorporating green stormwater designs will help to improve the water quality of Carroll Creek, the Monocacy River, and ultimately the Chesapeake Bay. It will also provide a home for important wildlife and pollinator species native to the area.
Restore the ecology of the floodplain. Ninety five percent of the site is located within the 100-year floodplain of Carroll Creek. While development in this area is limited due to the increased potential for major flood events, the site presents an outstanding opportunity to restore and create new habitat communities, while fulfilling recreational activities through a Shared Use Path system.
DESIGN TEAM:
Nathan Allen, Kathleen Hayes, Connie Hoge, Katelin Posthuma, Jorah Reinstein, George Sorvalis, Matt Zerfas
PROJECT MANAGEMENT:
Christopher D. Ellis, PhD, PLA, ASLA
LOCATION: City of Frederick, MD
PARTNERS: City of Frederick, Partnership for Action Learning in Sustainability (PALS)
FUNDING: City of Frederick, $5,000
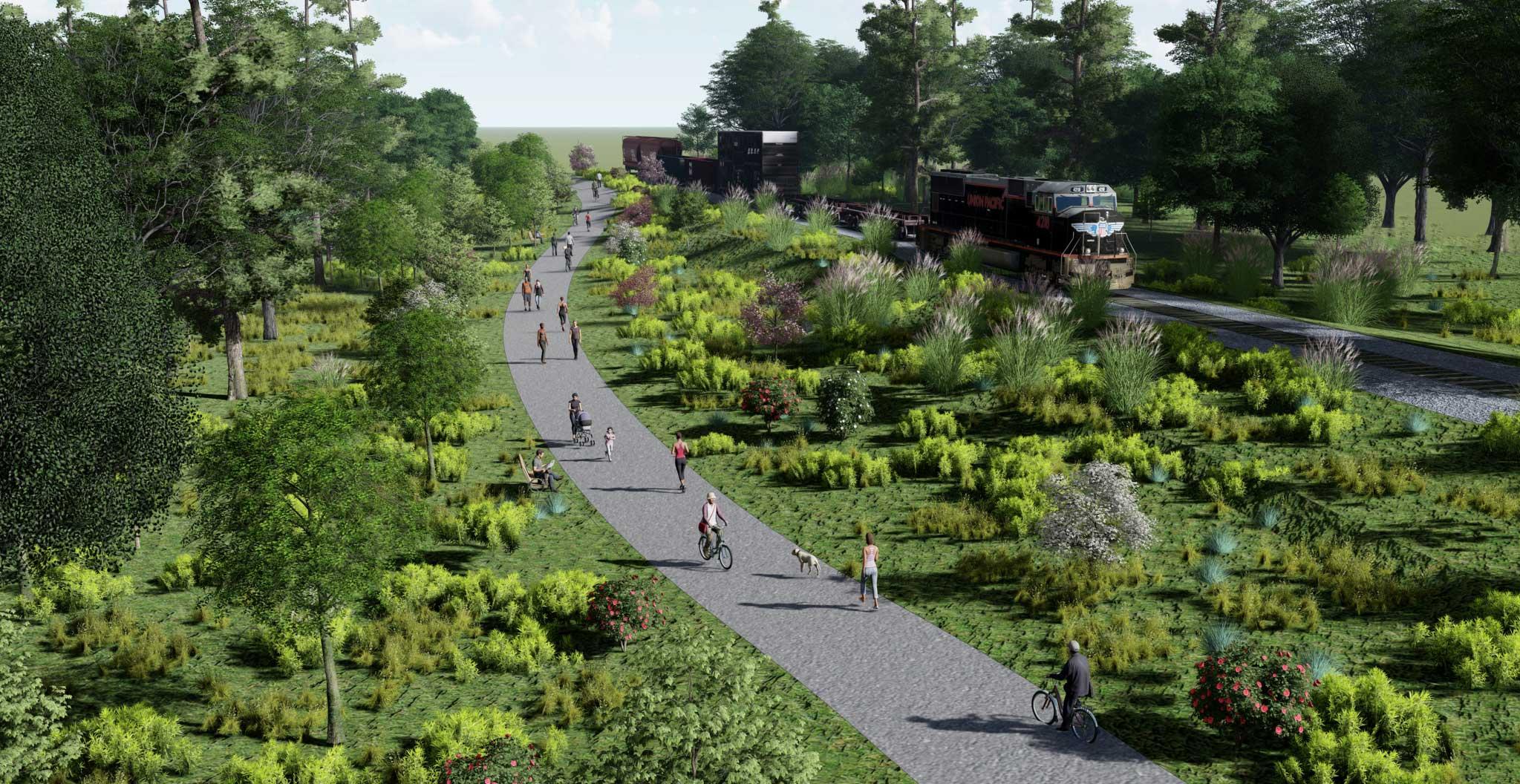
__________________________________________
Prince George's County East Coast Greenway Masterplan
The Prince George’s County Five greenway is a 17-mile stretch of the East Coast Greenway that runs through the heart of upper Prince George’s County. It connects five areas of interest that promote the unique identities of upper Prince George’s County for the enjoyment, education, and recreation of all users, locally and regionally. By designing for users of all ages and abilities, this path increases accessibility to an already highly-traversed area, catalyzes the economic development of the community, and helps educate the public on a wide variety of topics including science, wildlife habitat, agriculture and cultural history.
This report details the path alignment and greenway master plan connecting Bowie State University and the Indian Creek Trail in Beltsville. Several routes were examined and multiple alternatives are presented in this master plan, the resolution of which depends on further stakeholder input. The recommended path alignment maximizes the use of existing infrastructure to accommodate both pedestrians and bicyclists in a safe and comfortable environment.

Furthermore, the trail was designed in accordance with the trail design policies published by the East Coast Greenway and MNCPPC. It meets the trail construction standards established by NACTO and AASHTO including traffic separated trail systems, firm surfaces that are easily navigable by touring bicycles and/or wheelchairs, public accessibility (physically and financially), integrated recreation and transportation infrastructures, avoidance of steep grades, safe traffic volumes and noise concerns, public safety, and responsivity to modern design thinking.
It has been shown that one of the easiest, most economical, and environmentally-friendly actions to revitalize a community is through the introduction of a trail system. At a relatively low cost, the introduction of the greenway to upper Prince George’s County is expected to boost tourism and economic growth in the associated communities by supporting local businesses, stimulating development projects, increasing jobs, and improving other socio-economic factors of the community. It represents a critical connection between multiple trail systems and provides accessibility to a valuable, yet somewhat isolated area of the county.
DESIGN TEAM:
Maegan Berger, Ian Burkhardt, Antonio Escobar, Ryan Herilla, Ian Kisakye, Dayanara Padilla, Lauren Sheredos, Abby Smith, Emily Stancliff
PROJECT MANAGEMENT:
Christopher D. Ellis, PhD, PLA, ASLA
LOCATION: Upper Prince George’s County, MD
PARTNERS: Maryland National Capital Parks and Planning Commission, Partnership for Action Learning in Sustainability (PALS)
FUNDING: Ann Arundel County, $6,000
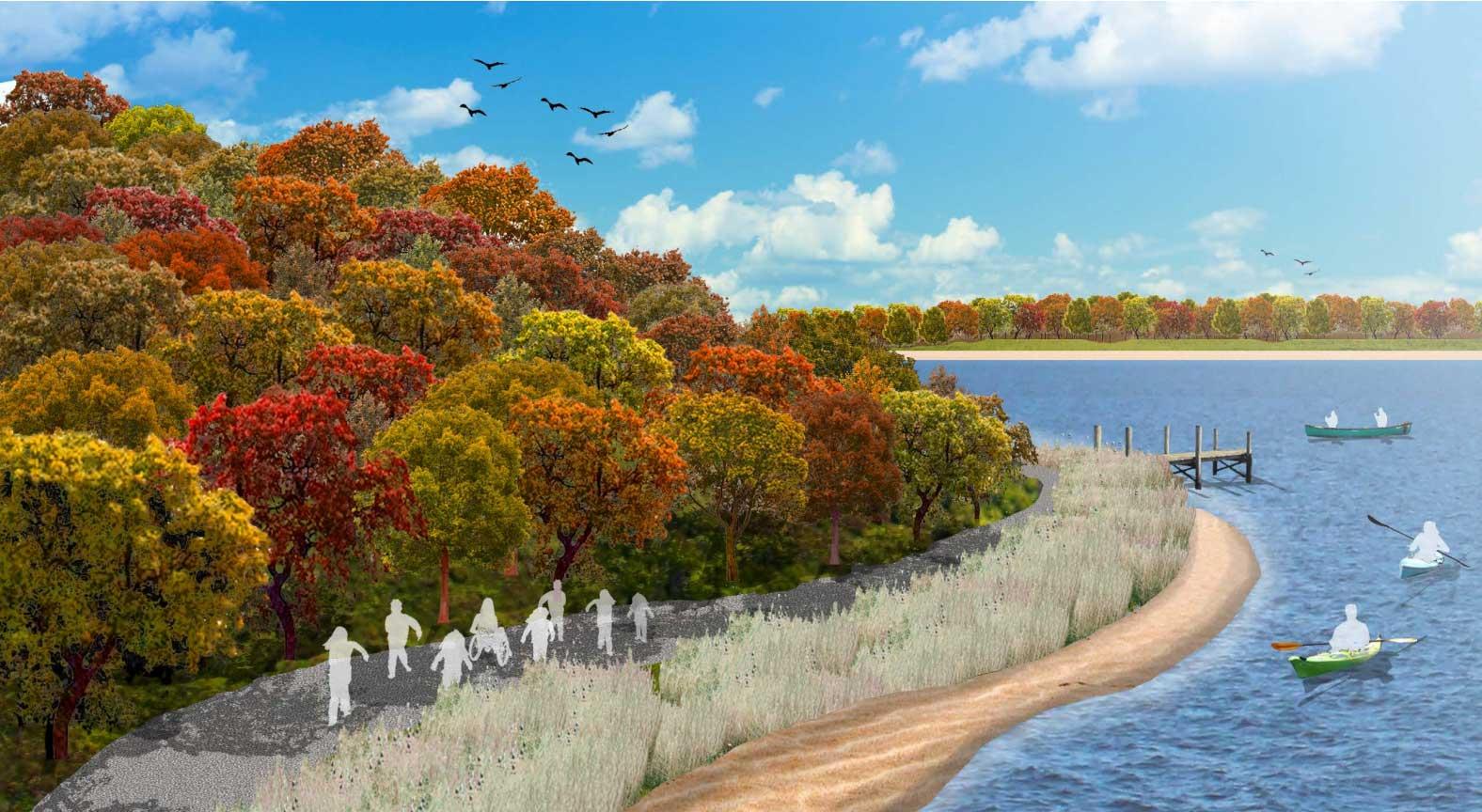
__________________________________________
Arlington Echo Outdoor Education Center Master Plan
Arlington Echo is an outdoor education facility serving all primary and secondary public schools in Anne Arundel County. The facility is aging with one key building in need of replacement due to earthquake damage. It’s location along the Severn River makes it a popular place for county agencies to book meetings and retreats leading to a major parking deficit onsite. In addition, the campus was not originally designed to accommodate wheel chair accessibility and needs to be fitted with trails and accommodations that enable physically challenged children to participate in the environmental learning activities offered at Arlington Echo.
A collaboration between the staff of Arlington Echo, the Partnership for Active Learning in Sustainability (PALS), and the Landscape Architecture Program at the University of Maryland led to four unique, conceptual master plans and site designs that allow for improved learning opportunities and allow students/participants of all abilities to have equal access on site and to experiences. The designs are presented in this report.
The masterplan offers the following recommendations:
- Improve campus infrastructure to current design standards. Arlington Echo has been serving Anne Arundel County Public Schools as the site for outdoor education for the past 40 years. Some of the buildings are in need of remodeling to maintain functionality and the level service needed to support the educational mission.
- Expand the available parking spaces. There are currently 64 parking spaces spread ad hoc throughout the campus. Frequently there are more vehicles than parking spaces available, cars are being directed to double stack parking spaces and to park on the only on-site recreational field (damaging the field). Expanding the number of parking spaces, removing the ad hoc parking spaces and designing a standard parking lot will help reduce damage to the campus and preserve the teaching spaces.
- Implement ADA accessible Trails. Students in wheelchairs are currently limited to the upper area of the campus, and a small stretch of dock at the water’s edge. They are excluded from the forest trail educational system and the majority of the opportunities along the wetland edges. Arlington Echo’s mission is to provide outdoor educational experiences to all students in Anne Arundel County. Implementing ADA accessible trails along the entirety of the site will enable Arlington Echo to fully achieve its mission.
DESIGN TEAMS:
1. Garrett Foss, Akin Jaiye, Dong Hyun Kim, Cecilia Tran, Qi Zhou 2. Sean Quinn, Paul Mayer, Steven, Palomino, James Schwartz, Christopher Snyder 3. Max Berger, Ben Hartmann, Beverly Hernandez, Simone Vitale, Sarah Whiteley 4. Blair Danies, Jenny Dibra, Devan Hare, Sara Saernwald, Akira Shepherd
PROJECT MANAGEMENT:
Christopher D. Ellis, PhD, PLA, ASLA
Dylan Reilly
LOCATION: Anne Arundel County, MD
PARTNERS: Anne Arundel County Public Schools, Partnership for Action Learning in Sustainability (PALS)
FUNDING: Ann Arundel County, $6,000
Therapeutic Landscapes
Therapeutic Landscapes
Time spent outdoors in nature has been shown to yield significant health benefits. These include reductions of stress and anxiety, depression, respiratory disorders, and hospital stays. They also include, improvements in cognition, heart health, weight loss, and general health. Children with ADD/ADHD and autism spectrum disorders benefit from time spent outdoors in nature. Doctors are now prescribing time in nature to their patients as a remedy for many of these ailments. Research fellows in the Design Center are engaged in basic research to study a range of benefits, and in the design of outdoor spaces to enable more of the public to enjoy them.
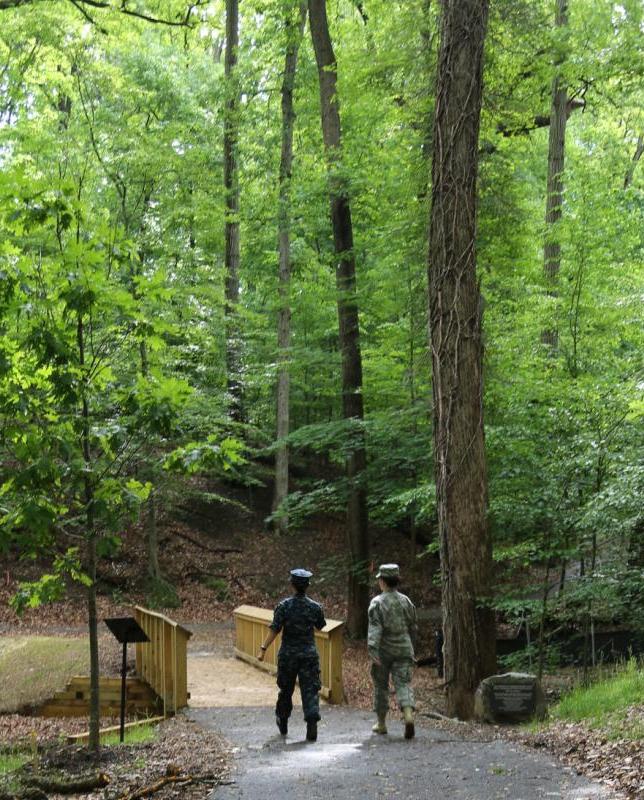
__________________________________________
Green Road at Walter Reed National Military Medical Center
"The Green Road was among Nature Sacred’s National Nature Sacred Award winners. This space in particular is a first of its kind. Created from a forested piece of land bordering the military’s flagship hospital in Bethesda, MD, the purpose of The Green Road is to aid in the healing process of “wounded warriors” dealing with the invisible wounds of war.
The lush space is marked by fallen trees, a creek, which was restored as part of the project, and paved trails that were laid inconspicuously through the wooded space so that it would be accessible via wheelchair. The latter is a key feature as many of the soldiers residing in the area’s long-term living units are amputees facing long, painful recoveries." - Nature Sacred
PROJECT LEADS: Jack Sullivan, PLA, FALSA
CLIENT: Nature Sacred
LOCATION: Walter Reed National Military Medical Center
PARTNERS: Nature Sacred, Institute for Integrative Health
FUNDED BY: Nature Sacred, $1.1 Million for Site Development and Research

__________________________________________
Therapeutic Landscapes Network
The Therapeutic Landscapes Network is a knowledge base and gathering space about healing gardens, restorative landscapes, and other green spaces that promote health and well-being. They are an international, multidisciplinary community of designers, health and human service providers, scholars, and gardeners. Though our focus is broad, our primary emphasis is on evidence-based design in healthcare settings.
Advisory Board:
- Naomi Sachs, PhD, MLA, EDAC (Founding Director)
- Jinny Blom
- John Carman, FASLA
- Clare Cooper Marcus, Hon. ASLA
- Mark Epstein, ASLA
- Teresia Hazen, MEd, HTR, QMHP
- Jerry Smith, FASLA, LEED AP
__________________________________________
Healthcare Garden Evaluation Toolkit (H-GET)
The Healthcare Garden Evaluation Toolkit (H-GET) is a set of four standardized instruments developed for use, individually or in combination, by researchers, designers, and healthcare providers to evaluate, design, and research gardens in general acute care hospitals.
The H-GET has four instruments:
- Garden Assessment Tool for Evaluators (GATE)
- Staff and Patient/Visitor Surveys
- Behavior Mapping protocol
- Stakeholder Interviews.
Author: Naomi Sachs
Notable Users:
- USDA Forest Service
- Julia Jaffe, Master of Science (MS) thesis, Cornell University, Dept. of Design and Environmental Analysis, “EVALUATION OF A PEDIATRIC ROOFTOP GARDEN USING THE HEALTHCARE” GARDEN EVALUATION TOOLKIT
- Shan Jiang
Funding Support
USDA Forest Service, Conservation Education Program Agreement #18-CS-11132545-010, 2018-2022 ($116,000) Park Rx America: Tree Canopy Data Expansion/Nature Engagement Liaison Program Pilot and Therapeutic Landscape Analysis, 2018-2023
Training Available: Contact Dr. Naomi Sachs
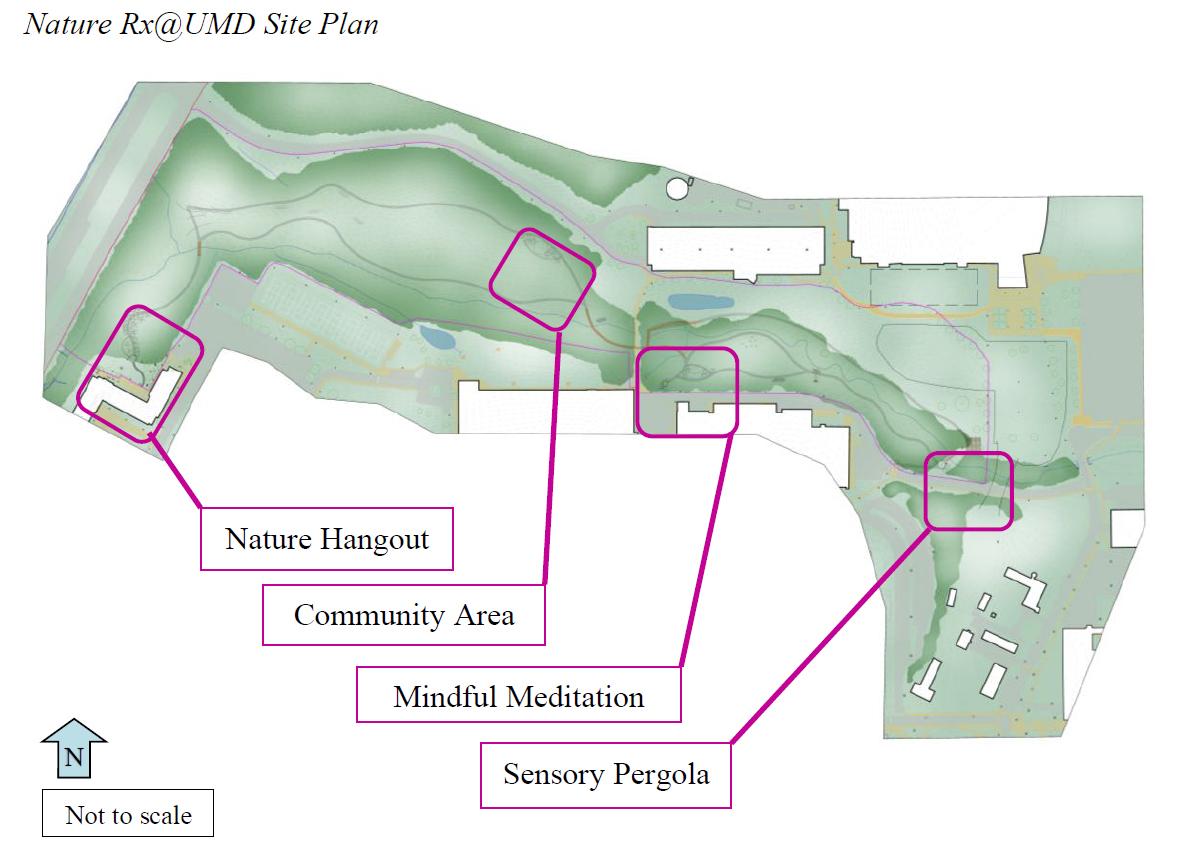
__________________________________________
A Design for Nature RX on the University of Maryland Campus
Abstract: There has been a rising trend of mental health issues among college students. Studies have shown that time spent engaged in nature activities such as forest bathing can improve physical and mental health. Shinrin-yoku, or forest bathing, originated in Japan and is the practice of walking through the forest and processing all of its elements through sensory observation. As a designated arboretum, the University of Maryland (UMD) College Park campus possesses an untapped resource that can increase greenspace exposure for UMD students and open the doors to forest bathing opportunities. Through a literature review and site inventory and analysis, I have developed a design that centers around forest bathing practices and infuses the principles of Nature Rx@UMD, an initiative that prioritizes the natural environmental benefits of UMD campus. The Campus Creek Nature Rx@UMD site invites users to slow down, notice elements of the forest for mindful awareness and be restored.
Author: Sarah Wallace
Thesis Committee:
- Dr. Naomi A. Sachs, Chair
- Dr. Jennifer D. Roberts
- Dr. Joseph Sullivan
- Professor Dennis Nola
Landscape Performance
Landscape Performance
"Landscape performance is the measure of the effectiveness with which landscape solutions fulfill their intended purpose and contribute to sustainability. It involves assessment of progress toward environmental, social, and economic goals based on measurable outcomes." - Landscapeperformance.org
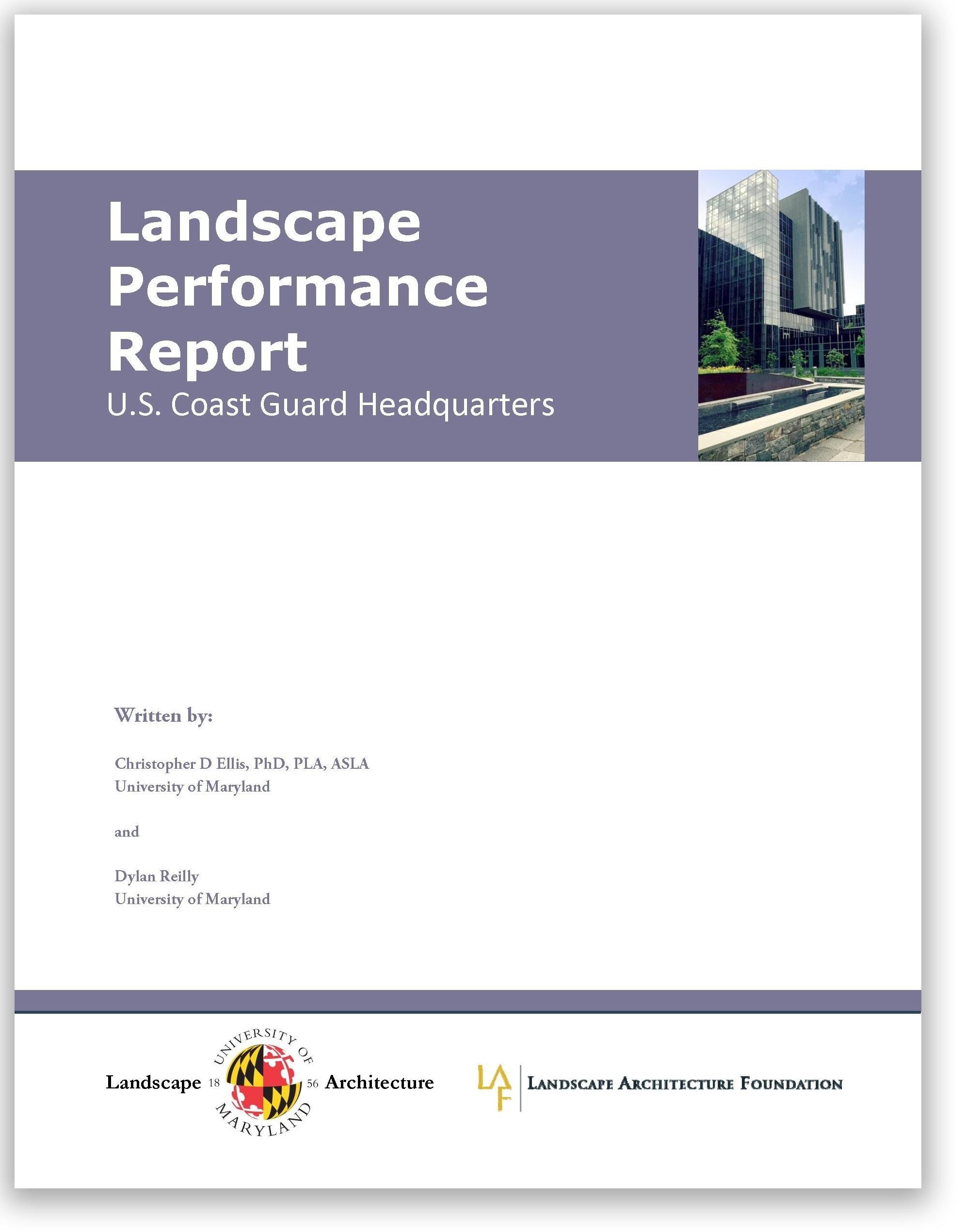
__________________________________________
Landscape Performance Report: US Coast Guard Headquarters
The quantified landscape performance of the U.S. General Services Administration’s (GSA) United States Coast Guard Headquarters campus is measured and discussed in this report. The primary goals of the research conducted were to learn from the design and construction of the headquarters in order to inform future GSA projects, promote GSA’s leading work as a model and precedent for others, and increase the collective capacity to achieve sustainability through landscape solutions. In the report that follows, the site’s performance is quantified over a range of environmental, social and economic benefits, including the assessment of biodiversity, heat-island effect, carbon sequestration, stormwater management, infiltration and cost avoidance. These performance measures are intended to add supportive richness and detail to the discussion of project benefits often missed with traditional post-construction economic analysis. Following the landscape performance analysis is a discussion of future opportunities and strategies that may help GSA improve and maintain the performance of the site. Performance and recommendations for each area of measurement are summarized.
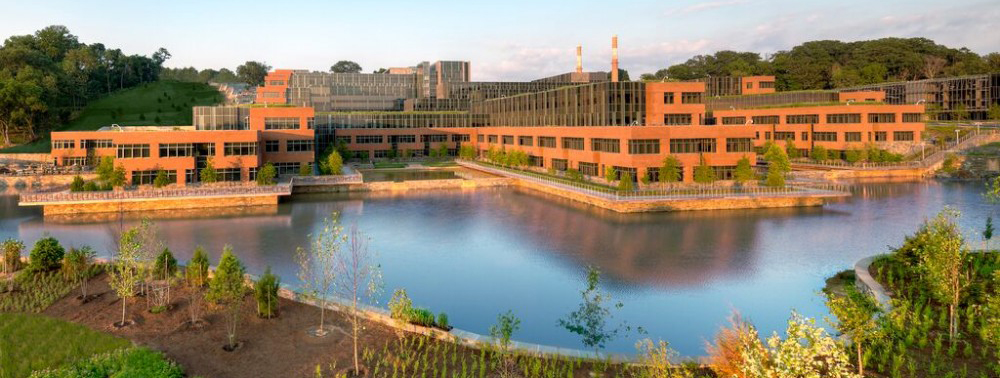
Key findings:
- Retains up to 424,000 gallons of rainwater on the green roofs, which is equal to the 95th percentile storm event (1.7 in).
- Intercepts 234,000 gallons of rainwater annually in the 985 new trees. When the trees reach maturity, they will intercept 766,000 gallons of stormwater annually.
- Saves 520,000 gallons of potable water annually by using captured stormwater for all site-based irrigation and water features. This saves $2,770 in water costs per year.
- Includes 8 times more native trees and 7 times more native woody plants than the landscape of a conventional office complex nearby.
- Sequesters 153,000 pounds of carbon annually in 985 new trees. When the trees reach maturity, they will sequester 883,000 pounds of carbon annually, about 4 times the carbon sequestration of a conventional site.
- Reduces July average surface temperatures on the sedum green roof by 4°F and maximum surface temperatures by 12°F compared to a conventional rubber roof. Average and maximum sedum green roof surface temperatures were 83°F and 115°F, respectively.
- Reduces July average surface temperatures on the tall grass green roof by 4°F and maximum surface temperatures by 10°F compared to a conventional rubber roof. Average and maximum tall grass green roof surface temperatures were 84°F and 117°F, respectively.
- Reduces the July average temperature for all surfaces on the site by 1.6°F compared to the modeled average for a conventional office complex nearby.
- Supports alternative modes of transportation for employees, with 478 observed arriving by public bus, 55 by bicycle, and 147 on foot at the main entrance during the morning commute.
- Provides space for employees to spend time outdoors, with 336 distinct individuals observed using the courtyard over a 6-hour period
- Creates outdoor spaces that 77% of 96 survey respondents reported being satisfied with. Satisfaction significantly correlated with respondent’s opinion that outdoor space is ample, walkable, and good for social interaction.
Principle Investigator: Christopher D. Ellis, PhD, PLA
Participant: Dylan Reilly
Partners:
- Client: General Services Administration (GSA)
- Research Partner: Landscape Architecture Foundation (LAF)
- Project Firm: HOK
- Project Firm: Andropogon Associates, Ltd.
Funded By: US General Services Administration, $20,026
Link to online summary: US Coast Guard Headquarters Case Study
Download Report: Download link (4 MB)
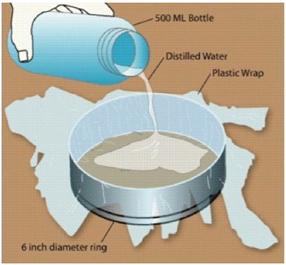
__________________________________________
RiverSmart Homes Rain Garden Maintenance Study
Governmental agencies have developed a number of ways to address best practices for managing urban stormwater at the residential scale. Increasingly, a number of governmental agencies are taking a decentralized approach to stormwater management via incentives to implement stormwater best management practices for homeowners for homeowners (Keeley, 2007; Larson, Caldwell, and Cloninger 2014; Newburn et al. 2013; Puzey, Dana 2009). Washington, D.C. and Maryland counties and municipalities have developed residential stormwater programs as a way to implement stormwater management at the residential scale.
Yet despite the growing frequency of these stormwater rebate program, very little is known about the stormwater best management practices, including raingardens, perform over time and how that relates to maintenance practices. Research suggests that over the long-‐term, rain garden performance degrades (Schwartz 2015). Anderson (2011) found that homeowner-‐maintained rain gardens ranging from 2-‐4 years old had poor storage capacity and were only able to store and infiltrate 40% of the designed stormwater volume. Despite these findings, long-‐term efficiency of rain gardens can be still difficult to determine because rain gardens are still evolving in relation to their hydrologic, biologic and chemical settings (Tornes 2005).
In the District of Columbia, the RiverSmart Homes Program administered by the District Department of Energy and Environment (DOEE), began in pilot form in 2008. From 2009 to 2015 there were approximately 212 property installation projects located in the Anacostia MS4 area. This figure was just the number of rain gardens installed on the DOEE design/installs, not through the stormwater rebate program. For our study, UER, LAF, and the UMD team worked with DOEE to identify potential residential rain garden participants as way to investigate rain garden performance and identify landscape performance benefits associated with rain garden maintenance.
Key findings:
- Motivations for Installation. Respondents were asked about their motivations for having the rain garden installed, with an option to answer yes or no for several motivations. The biggest motivation was community benefits including a range of benefits such as improving the Chesapeake Bay water quality and neighborhood beautification (20 said yes, 2 said no). A close second was property beautification (18 said yes, 4 said no). Surprisingly, the most divided motivation appeared to be financial benefits from saving money on the water bill, with an equal number selecting yes and no (11). A close divided motivation seemed to be the reduction of flooding or standing water on property, with 13 saying yes but 9 saying no (Appendix B, Question 2).
- Benefits that the Rain Garden Provides. Respondents were asked about which benefits their rain garden provides, with an expanded option to select yes, no, or not sure for each. In terms of actual benefits perceived by the respondents, property beautification was the biggest benefit (20 selected yes, 4 selected no, and 2 were not sure)). However, community benefits came in second, with 15 selecting yes, 1 selecting no, and 10 not sure). Reduction of flooding or standing water was a close third, with 13 selecting yes (and 2 selecting no and 4 not sure).
- Overall Satisfaction with the Rain Garden. Nineteen of the respondents were very satisfied (~70%), and 5 were somewhat satisfied (~19%), with a total of 23 of the respondents being satisfied. The remaining respondents (3) were somewhat dissatisfied or very dissatisfied.
- Homeowners would like to know more about plants in their rain garden. Homeowners would like to know more about plants in their rain garden. 59% of the homeowners could not identify the natives plants in their rain garden and 76% of the homeowners want to know more information about what types of plants to grow and how to maintain them.
- Water Use. Half of the respondents noted that that the installation of their rain garden had either not affected how much they water their yard, with an additional 32% (9 respondents) saying that they watered their garden less.
- Practices to Maintain Structural Condition. Eighty-‐five of respondents reported that they “rarely or never” removed accumulated sediment from their gardens. Sixty-‐seven percent said they “rarely or never” unclog or repair the water inflow structure. Fifty-‐eight percent said that they “rarely or never” repaired the berm around the garden.
- Time Spent on Maintenance. No respondent estimated spending more than 20 hours a year on rain garden maintenance tasks.
- Adding Amendments. Soil amendments such as leaf mulch, compost and fertilizer were reported as “rarely or never” performed by 86%, 96%, and 93% of respondents, respectively. Eighteen respondents (81%) added bark mulch 1-‐2 times per year.
- Effectiveness and Condition.
- In terms of physical maintenance, the property site inventory found the following: Approximately half (48.15%) of the rain gardens were managing stormwater as originally designed. Roughly 22% of the rain gardens had some indication that stormwater was not being managed as designed. Approximately 30% of the rain gardens were not managing stormwater.1
- Out of the older rain gardens sampled, ~14% in Ward 5 and 33% in Ward 7 were managing stormwater as originally designed; 26% (Ward 5) and 33% (Ward 7) had some indication that stormwater was not being managed as designed. Approximately 57% (Ward 5) and 33% (Ward 7) of the rain gardens were not managing stormwater.
- In the new rain gardens, maintenance scores were the same across both Wards. Out of the newer rain gardens sampled, ~71% in were managing stormwater as originally designed (Wards 5 & 7); 14% had some indication that stormwater was not being managed as designed. Approximately 14% were not managing stormwater.
- Home Ownership. The conditions of the rain gardens were compared with respondent data as to whether they installed the rain garden or inherited the rain garden. Six of the 28 rain gardens had been inherited by a new homeowner. Of the 6, 2 were functioning to manage stormwater as designed, 1 showed indications that it might not be functioning as designed, and 3 were not managing stormwater as intended in initial design.
- Using a specific set of metrics from the questionnaire, no correlation between the condition of the rain garden and the level of knowledge performance was observed. No correlation between the condition of the rain garden and attachment observed.
Investigators:
- Victoria Chanse, PhD
- David Myers, PhD, PLA, ASLA
- Jorah Reinstein
- Jennifer Ren
Collaborators:
- Landscape Architecture Foundation
- Urban Ecosystems Restorations
- District Department of Energy and Environment
Funded by: District of Columbia Department of Energy & Environment Grant RFA2016-‐1520-‐SWMD-‐RSIG-‐2
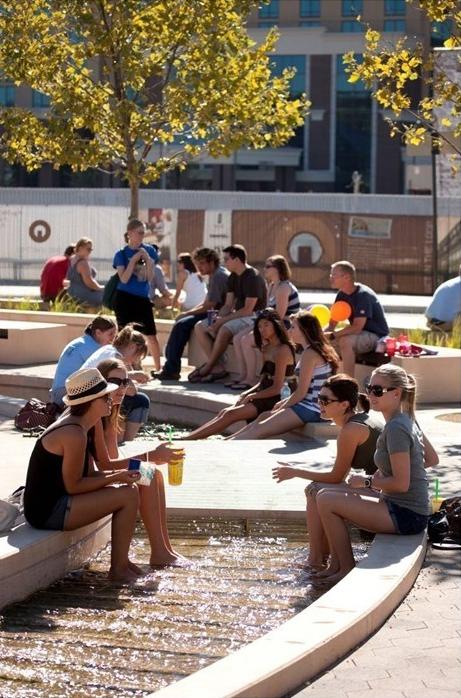
_______________________________________
Uptown Normal Case Study
At the heart of the Uptown Redevelopment Plan is a new roundabout and “town green” that incorporates stormwater management and public recreation into a vibrant gathering space. Runoff from two streets is captured, stored, and recycled through a water feature that makes stormwater management a visible public amenity. The roundabout further contributes to human health and safety by reducing traffic accidents. The streetscape features tree wells with uncompacted soils that add to stormwater storage and prolong tree life, increasing carbon sequestration. The circle and streescape are a functional statement of the community’s commitment to sustainable urban redevelopment.
Key findings:
- Saves $7,600 annually in potable water costs by capturing 1.4 million gallons of stormwater from a 58,800 sf area and reusing it in the water feature and for irrigation.
- Prevents an additional 1.4 million gallons of stormwater from entering the municipal storm sewer by directing runoff from sidewalks into tree wells and planter areas augmented by underground structural cells. This also recharges groundwater.
- Improves water quality in the fountain by removing an estimated 91% of total suspended solids, 79% of total phosphorous, and 64% of total nitrogen from stormwater with each pass through the sand, UV, and bog filter system.
- Sequesters at least 10,790 pounds of carbon annually in 104 new trees.
- Expected to reduce traffic accidents by 35% by replacing an awkward intersection with a roundabout containing 75% fewer points of conflict than a conventional 4-way intersection.
- Saves $61,000 in tree purchase and installation costs over 50 years by more than tripling the expected lifespan of street trees from 13 to 50+ years through the use of underground structural cells.
- Increased property values in the Uptown tax increment financing district by $1.5 million (or 9%) from 2009 to 2010, a 31% increase from 2004.
- Generated more than $680,000 of revenue through conferences held in Normal that featured the Uptown Redevelopment.
Case Study Prepared By
Research Fellow: Christopher D. Ellis, PhD, PLA
Research Fellow: Byoung-Suk Kweon, PhD, PLA
Research Assistant: Sarah Alward
Research Assistant: Robin L. Burke
Project Team
Client: Town of Normal, Illinois
Project Manager: Wayne Aldrich, Town of Normal
Landscape Architect: Hoerr Schaudt Landscape Architects
Subsurface Infrastructure Engineers: Farnsworth Group
Civil and Traffic Engineer: Clark-Dietz
Fountain Consultant: CMS Collaborative
Ecological Consultant: Hey & Associates
Arborculture Consultant: James Urban, FASLA
Lighting Consultant: Charter Sills
Turfgrass Consultant: Jeffery L. Bruce
Irrigation Consultant: Landtech
Funded by: Landscape Architecture Foundation, $12,816
Link to Complete Case Study: Uptown Normal Case Study
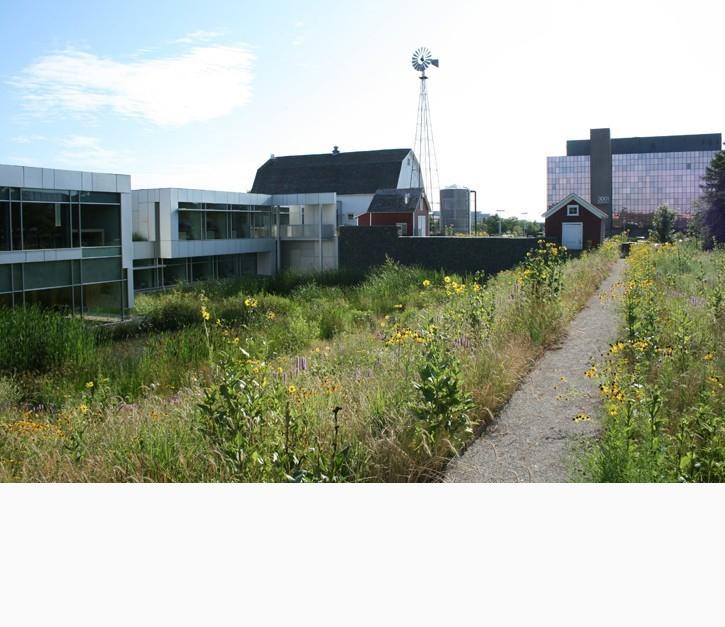
__________________________________________
Kresge Foundation Headquarters
Located along a major commercial corridor, the grounds of the Kresge Foundation’s LEED-platinum headquarters explore sustainable landscape practices that allow it to realize one of its core values: environmental conservation. Sustainable strategies include green roofs, rainwater collection, constructed wetland ponds, porous pavements, and native landscapes, which function to recharge groundwater, reduce potable water use, save energy, create habitat, and foster workplace satisfaction. The combination of new construction, historic preservation of existing farmhouses, and native ecosystem restoration result in an unusual and highly successful mix of strategies that reflect the Foundation’s mission to create a sustainable future.
Key finding:
- Recharges groundwater by infiltrating 64% of average annual rainfall or 1.7 million gallons. The site can infiltrate all water from storms up to 0.86 inches in 24 hours.
- Eliminates the use of potable water for irrigation, saving over 1 million gallons of water and $6,400 per year.
- Restored a total of 1.76 acres of native vegetation, which includes 53 native herbaceous plant species identified in a May 2010 site-wide plant survey.
- Reduced local surface temperatures by using prairie plantings instead of turf grass (average decrease of 12.1°F), light-colored permeable pavers instead of asphalt (average decrease of 5.4°F), and green roof and high reflectance white roof instead of traditional roof surfaces (average decrease of 4.7°F and 10.5°F respectively, as compared to asphalt).
- Reduces annual hydrocarbon and carbon monoxide emissions by 15.1 pounds and 488.2 pounds, respectively, by replacing motorized landscaping equipment with weekly hand weeding and annual prescribed burns.
- Increases satisfaction and restorative benefits with 87% of Kresge employees reporting that they are satisfied with the design of the exterior grounds, including plazas, landscape, and outdoor seating areas.
- Promotes environmental awareness and stewardship by introducing Kresge’s 200 annual visitors to the site’s native plantings and stormwater management practices. (Kresge is a research funding organization and is not normally open to the public)
- Saved over $25,000 in material costs and avoided 11,000 vehicle miles and 73.6 tons of carbon emissions by recycling approximately 318 tons of locally-sourced crushed concrete in gabion walls.
Case Study Prepared By
Research Fellow: Christopher D. Ellis, PhD, PLA
Research Fellow: Byoung-Suk Kweon, PhD, PLA
Research Assistant: Sarah Alward
Research Assistant: Robin L. Burke
Project Team
Kresge Project Manager: Ron Gagnon
Architect: Valerio Dewalt Train Associates
Consulting Architect for Sustainability: Farr Associates
Mechanical, Electrical, Plumbing and Fire Protection Engineer: Arup
Structural Engineer: Robert Darvas Associates
Landscape Architect: Conservation Design Forum (now Environmental Consulting & Technology, Inc.)
Civil Engineer: Progressive AE
Farmhouse Interior Designer: Interiors Group Searl Blossfeld
Lighting Designer: Lighting Design Alliance
Acoustic and Vibration Engineer: Shiner + Associates
Preservation Consultants: Vinci-Hamp Architects
General Contractor: JM Olson
Landscape Contractor: WH Canon
Funded by: Landscape Architecture Foundation, $12,816
Link to Complete Case Study: Kresge Foundation Headquarters
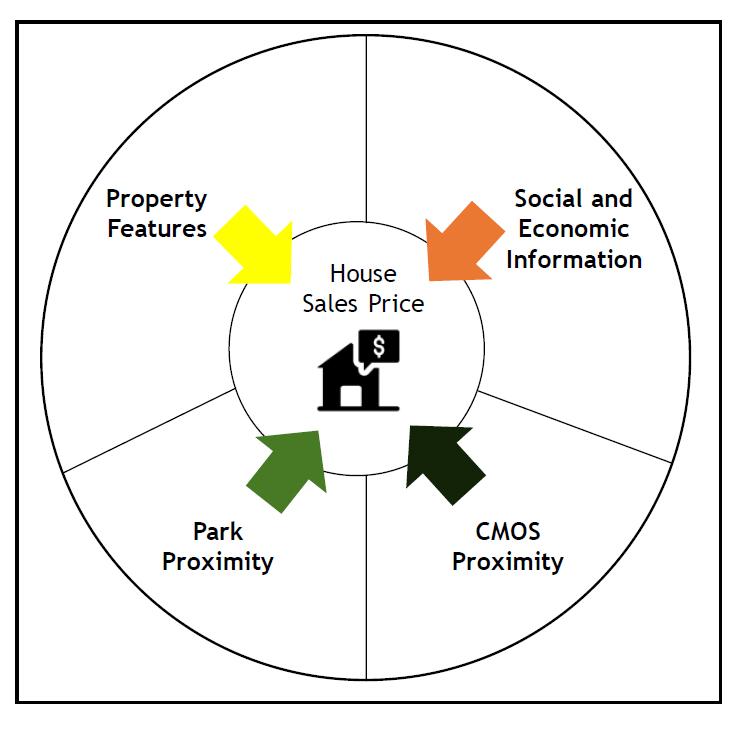
The Economic Effect of Community Managed Open Spaces on Residential House Sale Prices in the City of Baltimore, MD
Abstract: The value of open space is a fundamental issue in landscape architecture. In post-industrial cities, population decline and low land demand have led to a large amount of vacant land. A small percentage of this land is being transformed by community groups into Community Managed Open Spaces (CMOSs). This research paper investigated the effect of parks and CMOSs on residential house sale prices in Baltimore, MD using a hierarchical regression analysis after controlling for property features and neighborhood social, economic and crime information. This study found CMOSs had a positive economic effect on house sale prices, adding 2.7% to properties sold within a quarter mile. These results provide evidence to support CMOSs as an alternative path for communities and planners to manage vacant urban land and the importance of public investment in these types of spaces
Author: Sherry Russell
Award: Merit Award for Research, American Society of Landscape Architects, Maryland Chapter
Thesis Committee:
- Dr. Byoung-Suk Kweon, Chair, Associate Professor
- Dr. Christopher Ellis, Professor
- Dr. Nancy Sonti, Ecologist, US Forest Service
Urban Agriculture
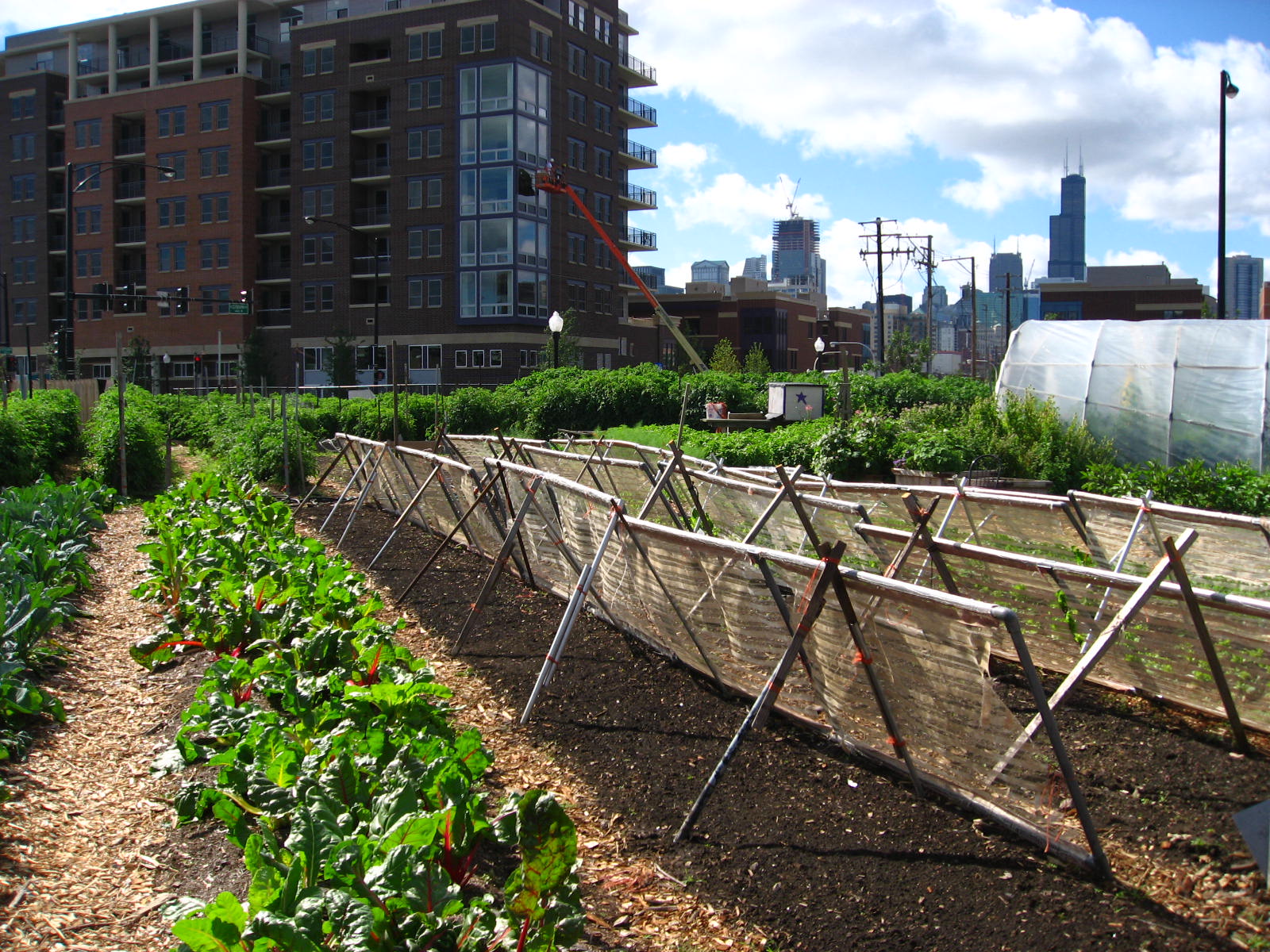
What is Urban Agriculture?
Urban agriculture is the practice of cultivating, processing, and distributing food in or around urban areas. Urban agriculture can also work with animal husbandry, aquaculture, agroforestry, urban beekeeping, and horticulture. Urban agriculture depends on a network of people who bring resources to the farm, and who benefit from resources produced by the farm. It is more than just an industry, though. It is a community of people who work together to make a better future for everyone involved. Watch the video lectures below to learn from the urban farmers themselves!
What are the benefits?
Urban agriculture gives out a broad range of benefits for communities and cities. Here are a few of the many benefits to urban agriculture:
- Reduces carbon footprint
- Stimulates a local economy
- Engages young people into the field of agriculture
- Teaches appreciation for food
- Builds community
How does Urban Agriculture fit into Landscape Architecture?
Landscape Architects analyze soils, plants, hydrology, and basic growing conditions for plants in urban areas. They understand zoning regulations, permitting procedures, and municipal requirements that govern the use of land. They master plan and design infrastructure improvements on site including field orientation, irrigation, composting facilities, pedestrian and vehicular circulation. Perhaps most importantly, they design places into the farm for people to gather and celebrate events that bring life and community to the farm and its neighborhood.
Guest Lecturers
The Urban Agriculture lectures below were given by local growers who were invited to speak at the University of Maryland Landscape Architecture Program. They represent years of experience in the field and provide a wealth of information for students and professionals. We provide them here for anyone interested in learning more about the practice of urban agriculture. Enjoy!
|
Lecturer |
Contact Information | Topic Area Covered |
|---|---|---|
|
|
Video: Closing the Loop: Urban Agriculture + Urban Green Infrastructure
|
|
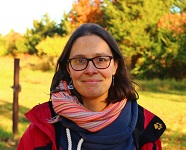 |
(55 Min) By Anahi Espindola Assistant Professor in the Department of Entomology email: anahiesp@umd.edu |
Anahi Espindola gives an overview on how pollination interactions work. The presentation teaches about plants and pollinators for the audience to become better environmental managers. She goes over studies of bee abundance changes as well as specific pollinators in Maryland. There are many reasons talked about why we should care about pollinators in the lecture. There is a quick crash course on pollination, animal pollination and an explanation of how we can help them survive. |
|
Video: Love and Carrots(45 Min) By Meredith Sheperd Founder of Love and Carrots email: meredith@loveandcarrots.com |
Meridith Sheperd, founder of Lover & Carrots, talks about designing small urban farms, what plants are best to use, how to strategically plan for growing your crops, and how to troubleshoot difficult growing conditions. |
|
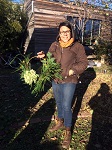 |
(49 Min) By Christina Flores Owner of Flowers x Flores email: flowersxflores@gmail.com |
Christina Flores speaks about flower farming and wellness. She shares wisdom gained from years of growing flowers and says that each plant teaches a lesson. Her talk covers the importance of healthy soils, irrigation strategies, organic practices, growing from seeds, and many other topics. |
 |
(38 Min) By Doug Adams Owner of New Brooklyn Farms email: mtrainierurbanfarm@gmail.com |
Doug Adams tells the story about how New Brooklyn Farms was developed. He brings up challenges and barriers that faced him during the development process such as zoning laws. The lecture emphasizes the importance of partnership, collaboration and finding additional revenue streams. |
 |
(44 Min) By Kayla Agonoy Deputy Director of Eco City Farms email: kayla@ecocityfarms.org |
Kayla Agonoy gives a virtual tour of some farms developed by Eco City Farms. Some of the features include hoop houses, shipping container classrooms, She goes into the pros and cons of indoor growing and ways to extend the growing season. |
 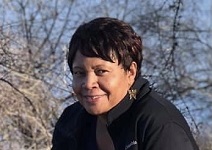 |
Video: Urban Agriculture for Prince Georgians (39 Min) By Kim Rush Lynch Lynch - Urban Agriculture Conservation Planner at Jones - Owner of Elements of Nature email: karlynch@co.pg.md.us |
Kim Rush Lynch talks about the importance of Urban Agriculture. The lecture includes key challenges that urban farms face as well as conservation practices used in urban agriculture. Lynch also highlights many of the Urban Farms in Prince George's County. The lecture features one of the owners of a Prince George's County Urban Farm, Linda Jones, who talks about her farm, Elements of Nature. |
 |
PDF: Urban Agriculture in Baltimore, MD (40 slides) By Neith Little Extension Educator - Urban Agriculture at University of Maryland Extension email: nglittle@umd.edu |
Training and Facilities
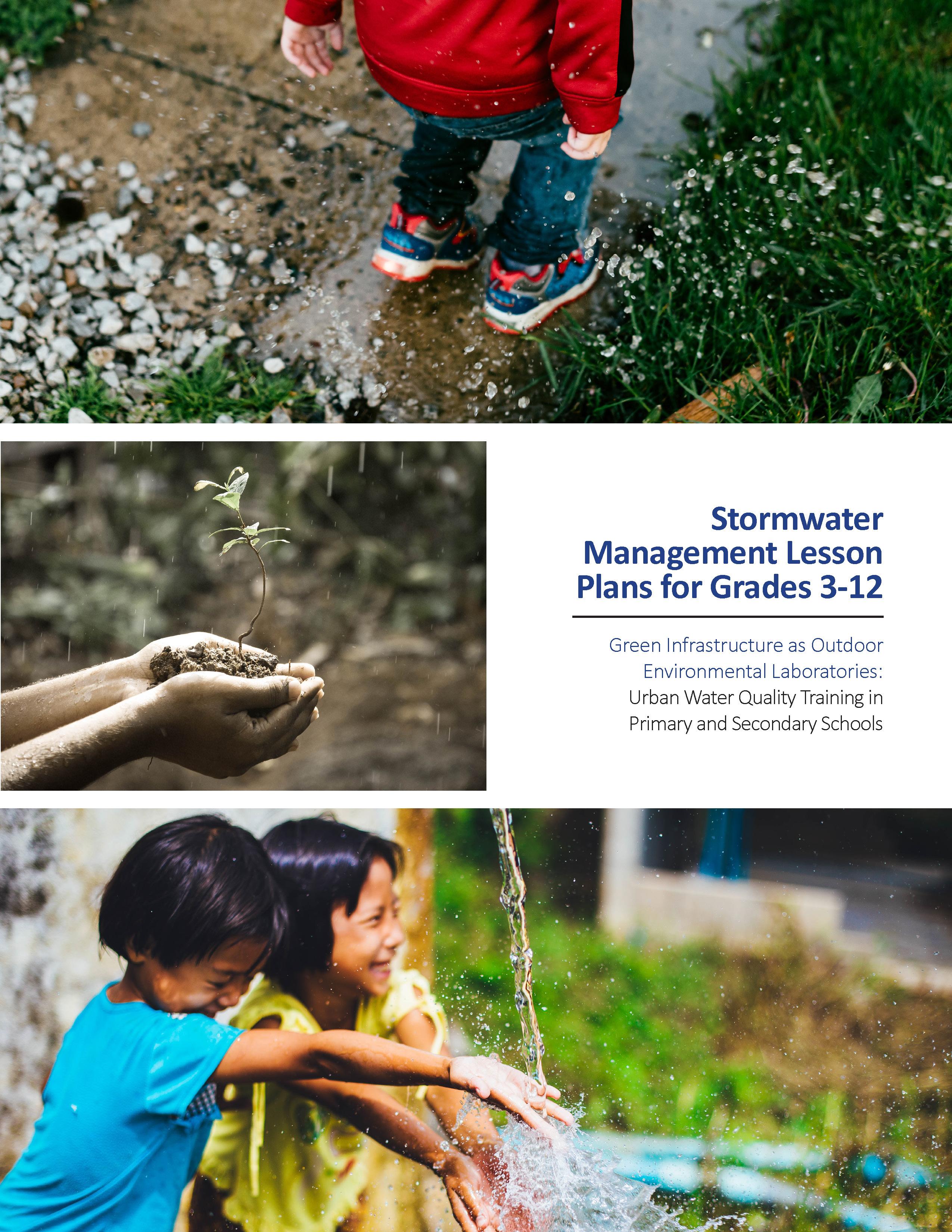
__________________________________________
Stormwater Lesson Plans
Stormwater Management Lesson Plans for Grades 3-12
Green Infrastructure as Outdoor Environmental Laboratories: Urban Water Quality Training in Primary and Secondary Schools
This booklet includes a set of lesson plans for 3-12 school teachers that enable environmental and STEM learning opportunities to be taught on school grounds. The focus of the lesson plans is on improving local water quality through schoolyard interventions. The interventions include rain gardens, rain barrels, green roofs, permeable paving, etc. Environmental topics include hydrology, soil properties and plant communities. Science lessons are practiced through repeated observation, analysis and systems modeling.
Each lesson plan lists NextGen Science Standards and Maryland Environmental Literacy Standards that relate to the given lesson. The lesson plans were developed in collaboration with school teachers from elementary, middle and high schools located in the Anacostia River watershed of Maryland and Washington, DC.
Teachers can follow the plans directly or modify them as appropriate to fit their curriculum needs and onsite opportunities. Our hope is that teachers who use these lesson plans will also find ways, along with their students, to make positive changes on their school grounds that will lead to improved water quality for their local community.
Authors:
- Christopher D. Ellis, PhD, PLA, ASLA (PI)
- Byoung-Suk Kweon, PhD, PLA, ASLA
- David N. Myers, PhD, PLA, ASLA
- Joy Morrow, Principal New Hope Academy
- Laura Robinson, BLA
- Stephanie Bartas, MLA
- Dolores Muhammad, New Hope Academy
- Charmaine Stone, Takoma Education Campus
- Marilyn White, DuVal High School
Funded By:
United States Environmental Protection Agency, $66,552
Download:
Lesson Plan Booklet
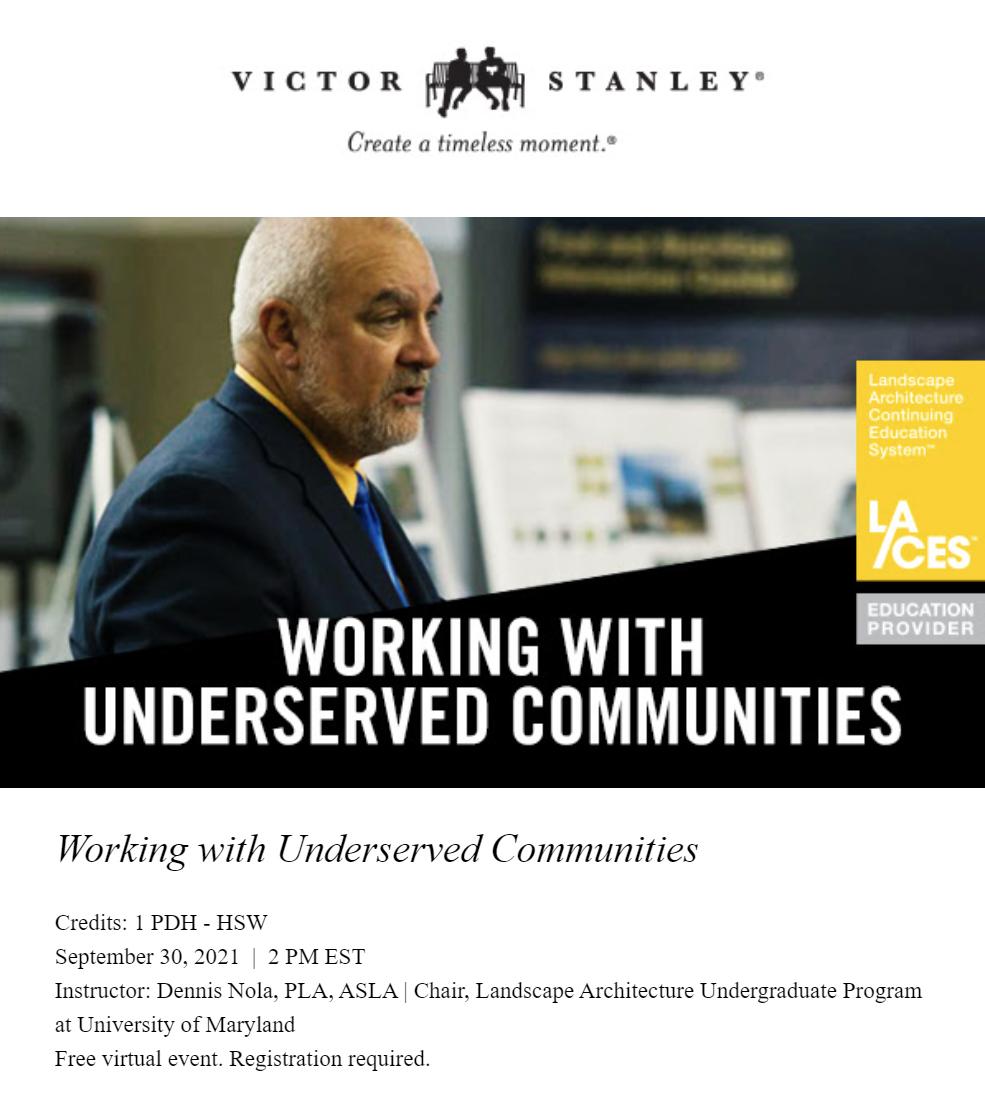
__________________________________________
Working with Underserved Communities
This virtual lecture focused on engaging underserved communities, sharing best practices, and Professor Nola's experiences serving as President of the Board of Directors for Central Kenilworth Avenue Revitalization, CDC in Riverdale, Maryland. Attention focused on how to get started, pitfalls to be avoided, and how to develop the infrastructure, support, funding, relationships, and trust necessary for success.
Sponsor: Victor Stanley Lecture Series
Speaker: Dennis Nola, PLA, FASLA

__________________________________________
Research Equipment and facilities
Fellows and collaborators of the Design for EaCH have access to an array of specialty devices to assist in research and development. Periodically, funding may become available to purchase additional equipment as needed for special projects.
Portable EEG monitor - 32 channel EEG sensors for multimodal, ambulatory brain research.
Assisted Mobility Devices - Used to help designers and decision makers understand the accessibility needs of people who use special equipment for mobility.
- Wheelchairs
- Walkers -
- IV Poles -
- Crutches
Geriatric age simulator suits (GERT Suit) - Used to simulate the infirmities common to older people to help designers and decision makers understand the needs of this important and growing population.
Oculus Quest 2 and Rift S immersive VR headsets and controllers - Used to simulate and test different environmental conditions visually with human participants in a controlled and safe environment.
Service, Funding and Publications
Academic and Community Service (past and present)
Central Kenilworth Avenue Revitalization Community Development Corporation
- Dennis Nola, PLA, Board of Directors, President
Therapeutic Landscapes Network
- Naomi Sachs, PhD, Founding Director
Council of Educators in Landscape Architecture (CELA)
- David Myers, PhD, PLA, President (Elect/Current/Past 2021-2023), Region 10 Director
- Christopher D. Ellis, PhD, PLA, FCELA, President (Elect/Current/Past 2007-2010), Region 3 Director
American Society of Landscape Architects (ASLA)
- Dennis Nola, PLA, National VP for ASLA for Membership, Trustee (Maryland), Maryland Chapter Past President
- David Myers, PhD, PLA, Maryland Chapter Past President
Environmental Design and Research Association (EDRA)
- Byoung-Suk Kweon, PhD, PLA, Regional Director
Landscape Architecture Foundation (LAF)
- Christopher D. Ellis, PhD, PLA, FCELA, Research Committee Member
Chesapeake Bay Trust
- Byoung-Suk Kweon, PhD, PLA, Grant Proposal Reviewer
- Christopher D. Ellis, PhD, PLA, Grant Proposal Reviewer
Funding
(under construction)
Publications
Kweon, B., Mohai, P., Lee, S., and Sametshaw, A. M. (2018). Proximity of public schools to highways and industrial facilities, and students’ school performance and health risks. Environmental Planning B: Urban Analytics and City Science, 45(2), 312-329.
Ellis, C.D., B. Kweon, S. Alward, R.L. Burke. 2015. “Landscape Performance: Measurement and Assessment of Multifunctional Landscapes.” In Landscape Architecture (风景园林) Special issue: Landscape Performance pages 32-39.
Lee, Junga, C.D. Ellis, Y.E. Choi, S. You, and J. Chon. 2015. “An Integrated Approach to Mitigation Wetland Site Selection: a Case Study in Gwacheon, Korea.” In Sustainability 7: 3386-3413
Kweon, B., C.D. Ellis & M. Storie. 2015. "The Scientific Benefits of Sustainable Landscape Design and its Impact on Education" Chinese Landscape Architecture Journal
Kweon, B., Ellis, C. D., Lee, J., and Jacobs, K. 2017. The link between school environments and students’ academic performance. Urban Forestry & Urban Greening, 23, 35-43.
Lee, J.; Kweon, B.-S.; Ellis, C.D.; Lee, S.-W. 2020. Assessing the Social Value of Ecosystem Services for Resilient Riparian Greenway Planning and Management in an Urban Community. Int. J. Environ. Res. Public Health, 17(9).
Kweon BS; Rosenblatt-Naderi, J; Ellis, CD; Shin, WH; Danies, BH; The Effects of Pedestrian Environments on Walking Behaviors and Perception of Pedestrian Safety. Sustainability 2021, 13, x.
Shepley, M. M. & Sachs, N. A. (2019, in press). Design Attributes for Improved Mental and Behavioral Health (Chapter 5). In D. Battisto & J. Wilhelm (Eds.), Architecture and health: Guiding principles for practice (pp. tbd). New York, New York: Taylor & Francis/Routledge.
Sachs, N. A. (2018). Healing gardens. In D. Kopec (Ed.), Environmental psychology for design (3rd ed.). New York, NY: Fairchild Books.
Genevieve, M., Rakow, D. A., Eldermire, E. R. B., Madsen, C. G., Sachs, N. A., Shelley, S. P. (Submitted for peer review). What is the minimum time dose in nature to positively impact the mental well-being of college-aged students: A systematic review.
Sachs, N. A. (2019). A breath of fresh air: Access to nature in healthcare facilities. Editorial, Health Environments Research & Design Journal, 12(4).
Sachs, N. A., Shepley, M. M., Peditto, K., Hankinson, M. T., Smith, K., Giebink, B., & Thompson, T. (2019). Evaluation of a mental and behavioral health patient room mockup at a VA facility. Health Environments Research & Design Journal, 13(2). https://doi.org/10.1177/1937586719856349
Sachs, N. A. (2019). Salutogenic landscapes are a blueprint for health-promoting design. Topos, 106, pp. 074-075.
Gregory, D., Hamilton, K., & Sachs, N. A. (2019). Jaynelle Stichler: A modern day Florence Nightingale. Editorial, Health Environments Research & Design Journal, 12(3), pp. 8-10.
Sachs, N. A. (2019). Research on nature and healthcare: What do we still need?. Editorial, Health Environments Research & Design Journal, 12(2), pp. 162-167.
Sachs, N. A. (2019). EBD at the macro level: How research informs policy. Editorial, Health Environments Research & Design Journal, 11(4), pp. 108-110.
Sachs, N. A. (2018). Designing for public health with healthcare design, Part II: Design. Editorial, Health Environments Research & Design Journal, 11(3), pp. 17-21.
Sachs, N. A. (2018, in press). Designing for public health with healthcare design, Part I: Research. Editorial, Health Environments Research & Design Journal, 11(2), pp. 13-15.
Sachs, N. A. (2018). Here’s some great research! Now what? Translating research into practice. Editorial, Health Environments Research & Design Journal, 11(1), pp. 40-42.
Sachs, N. A. (2017). The Healthcare Garden Evaluation Toolkit: A standardized method for evaluation, research, and design of gardens in healthcare facilities (Doctoral dissertation). Texas A&M University, College Station, TX.
Sachs, N. A. (2017). The case for nature or nature-ish. Editorial, Health Environments Research & Design Journal, 10(5), 157–161.
Sachs, N. A. (2017). The next chapter: Co-Editor #3. Editorial, Health Environments Research & Design Journal, 10(4), 7–9.
Sachs, N. A. (In Press). The love of our lives: Plants, people, and biophilia. The (Not So) Secret Life of Plants, exhibition catalog essay. September 1–December 17. Paul Robeson Galleries, Rutgers University, New Brunswick, NJ.
Africa, J. K., & Sachs, N. A. (2016). [Review of the book Biophilic design]. Health Environments Research & Design Journal, 9(2), 176–178.
Partnership Request
If you would like to partner with us on a project, please fill out the information below.
Note: Design for EaCH members support public and non-profit organizations with research and design services not normally provided by the private sector. If you are a private company or individual seeking design services, we urge you to contact a reputable landscape architecture firm. We are not an extension service and reserve the right to decide which projects and partnerships we are best suited to engage.
Project Type:


